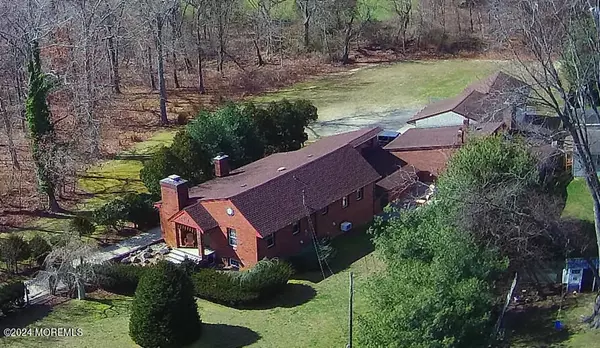
1036 Schencks Mill Line Road Toms River, NJ 08753
5 Beds
4 Baths
3,462 SqFt
UPDATED:
10/21/2024 03:48 PM
Key Details
Property Type Single Family Home
Sub Type Single Family Residence
Listing Status Active
Purchase Type For Sale
Square Footage 3,462 sqft
Price per Sqft $231
Municipality Toms River Twp (TOM)
Subdivision Toms River
MLS Listing ID 22406730
Style Custom,Detached,Mother/Daughter,2 Story
Bedrooms 5
Full Baths 2
Half Baths 2
HOA Y/N No
Originating Board MOREMLS (Monmouth Ocean Regional REALTORS®)
Year Built 1946
Annual Tax Amount $10,248
Tax Year 2022
Lot Size 0.800 Acres
Acres 0.8
Lot Dimensions 201 x 486 x 385
Property Description
Location
State NJ
County Ocean
Area Toms River
Direction Hooper Ave to Schencks Mill Line
Rooms
Basement None
Interior
Interior Features Attic - Pull Down Stairs
Heating Natural Gas, Baseboard, 3+ Zoned Heat
Cooling Other
Flooring Ceramic Tile, Wood, Other, Slate
Fireplaces Number 3
Inclusions Washer, Dishwasher, Dryer, Light Fixtures, Stove, Refrigerator, Gas Cooking
Fireplace Yes
Exterior
Exterior Feature Outbuilding, Patio
Garage Concrete, Double Wide Drive, Oversized
Garage Spaces 4.0
Waterfront No
Roof Type Shingle
Parking Type Concrete, Double Wide Drive, Oversized
Garage No
Building
Lot Description Back to Woods, Oversized
Story 2
Sewer Public Sewer
Water Well
Architectural Style Custom, Detached, Mother/Daughter, 2 Story
Level or Stories 2
Structure Type Outbuilding,Patio
Schools
Elementary Schools Hooper Avenue
Middle Schools Tr Intr North
High Schools Toms River North
Others
Senior Community No
Tax ID 08-00394-13-00081

MORTGAGE CALCULATOR
By registering you agree to our Terms of Service & Privacy Policy. Consent is not a condition of buying a property, goods, or services.
GET MORE INFORMATION






