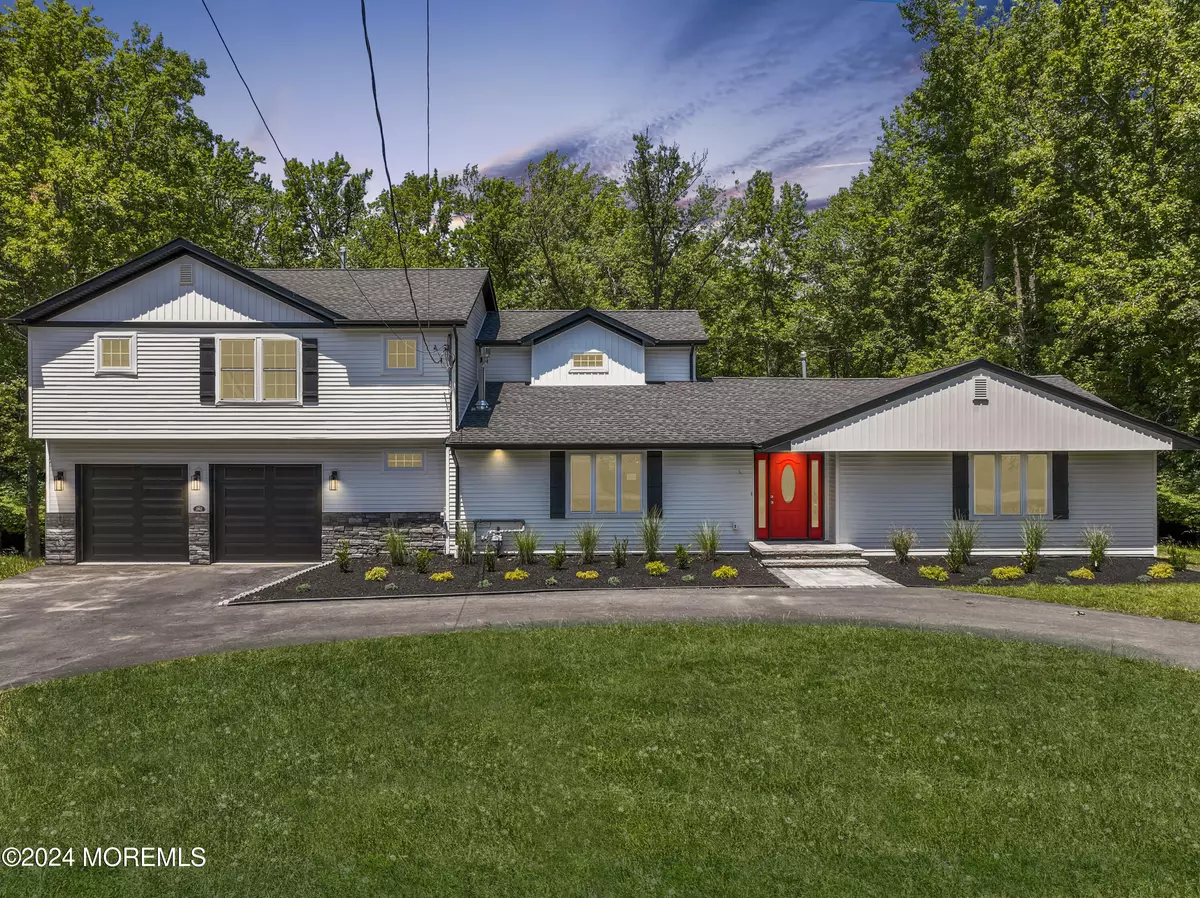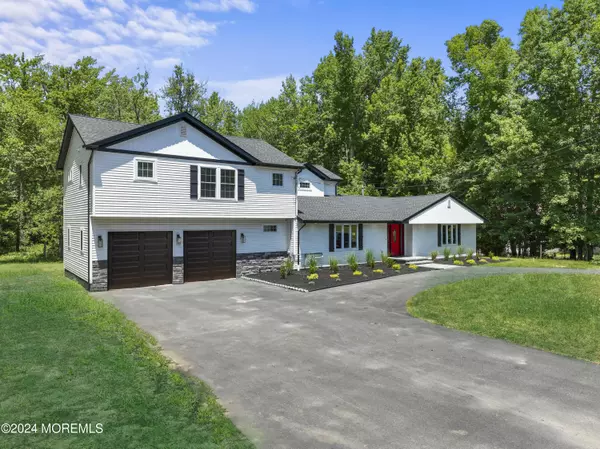
282 W Farms Road Farmingdale, NJ 07727
3 Beds
4 Baths
2,768 SqFt
OPEN HOUSE
Sat Nov 23, 2:00pm - 4:00pm
UPDATED:
11/21/2024 02:38 PM
Key Details
Property Type Single Family Home
Sub Type Single Family Residence
Listing Status Active
Purchase Type For Sale
Square Footage 2,768 sqft
Price per Sqft $306
Municipality Howell (HOW)
MLS Listing ID 22418030
Style Custom
Bedrooms 3
Full Baths 3
Half Baths 1
HOA Y/N No
Originating Board MOREMLS (Monmouth Ocean Regional REALTORS®)
Year Built 1958
Annual Tax Amount $6,280
Tax Year 2023
Lot Size 1.630 Acres
Acres 1.63
Property Description
Location
State NJ
County Monmouth
Area None
Direction Squankum Yellowbrook Road or Route 9 to West Farms Road
Rooms
Basement Full, Walk-Out Access
Interior
Interior Features Bonus Room, Built-Ins, Dec Molding, Sliding Door, Recessed Lighting
Heating Forced Air, 2 Zoned Heat
Cooling Central Air, 2 Zoned AC
Fireplaces Number 2
Inclusions Dishwasher, Light Fixtures, Microwave, Security System, Stove, Stove Hood, Refrigerator, Generator
Fireplace Yes
Exterior
Exterior Feature Porch - Open
Garage Double Wide Drive, Driveway, Oversized
Garage Spaces 2.0
Waterfront No
Roof Type Shingle
Garage No
Building
Lot Description Back to Woods, Stream
Story 2
Sewer Septic Tank
Water Well
Architectural Style Custom
Level or Stories 2
Structure Type Porch - Open
New Construction No
Schools
High Schools Howell Hs
Others
Senior Community No
Tax ID 21-00153-0000-00019-05

MORTGAGE CALCULATOR
By registering you agree to our Terms of Service & Privacy Policy. Consent is not a condition of buying a property, goods, or services.
GET MORE INFORMATION






