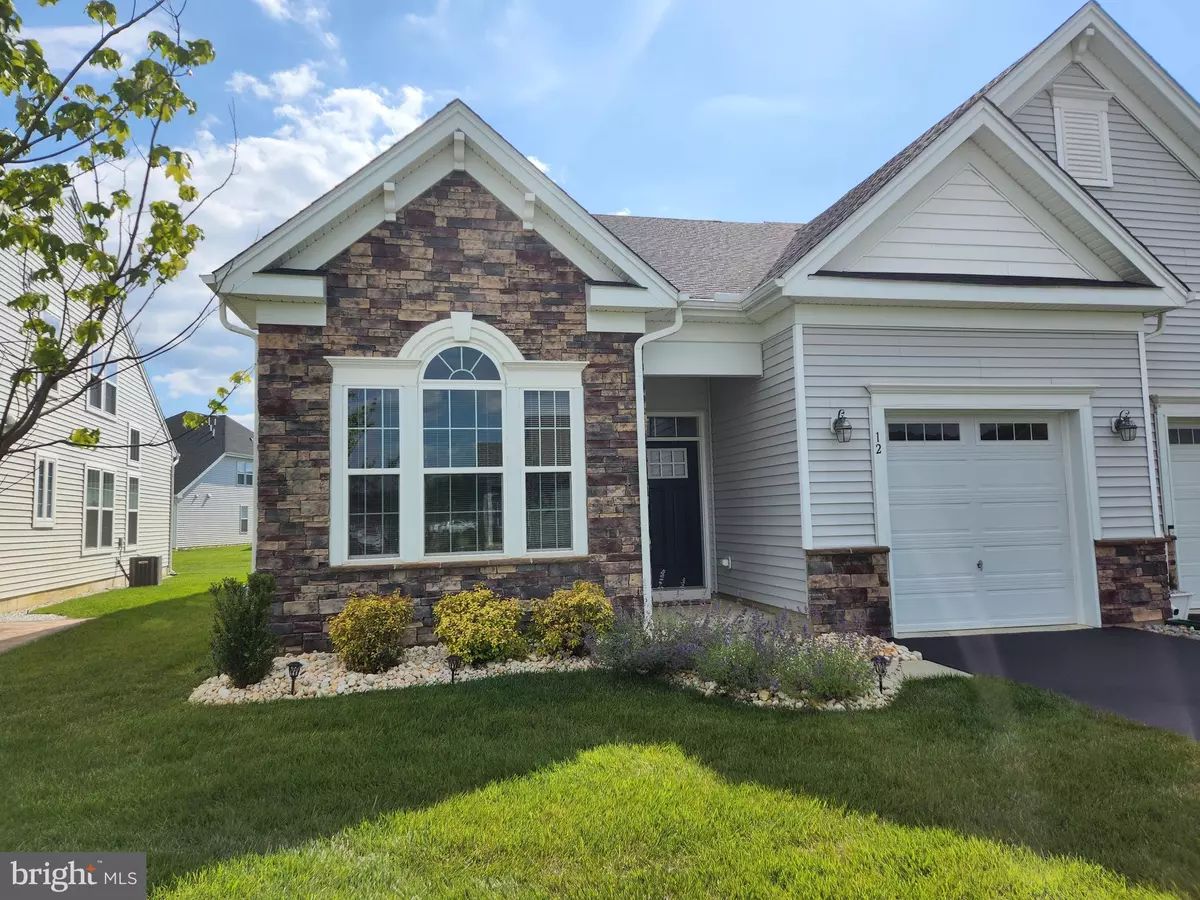
12 CHEPSTOW RD New Egypt, NJ 08533
3 Beds
3 Baths
2,099 SqFt
UPDATED:
10/31/2024 01:15 PM
Key Details
Property Type Single Family Home, Townhouse
Sub Type Twin/Semi-Detached
Listing Status Pending
Purchase Type For Sale
Square Footage 2,099 sqft
Price per Sqft $240
Subdivision Venue At Longview
MLS Listing ID NJOC2027098
Style Carriage House
Bedrooms 3
Full Baths 3
HOA Fees $256/mo
HOA Y/N Y
Abv Grd Liv Area 2,099
Originating Board BRIGHT
Year Built 2021
Annual Tax Amount $4,331
Tax Year 2023
Lot Size 4,400 Sqft
Acres 0.1
Lot Dimensions 0.00 x 0.00
Property Description
Location
State NJ
County Ocean
Area Plumsted Twp (21524)
Zoning 2
Rooms
Main Level Bedrooms 2
Interior
Interior Features Carpet, Dining Area, Entry Level Bedroom, Floor Plan - Open, Kitchen - Island, Pantry, Walk-in Closet(s), Primary Bath(s), Window Treatments, Attic, Sprinkler System
Hot Water Instant Hot Water
Heating Zoned
Cooling Central A/C
Fireplaces Number 1
Inclusions All kitchen appliances included, washer/dryer included. Some furniture negotiable if needed.
Equipment Built-In Microwave, Dishwasher, Disposal, Dryer, Energy Efficient Appliances, Instant Hot Water, Washer, Refrigerator, Oven/Range - Gas
Fireplace Y
Window Features Energy Efficient,Screens
Appliance Built-In Microwave, Dishwasher, Disposal, Dryer, Energy Efficient Appliances, Instant Hot Water, Washer, Refrigerator, Oven/Range - Gas
Heat Source Natural Gas
Laundry Lower Floor
Exterior
Exterior Feature Patio(s)
Garage Garage - Front Entry, Inside Access
Garage Spaces 1.0
Waterfront N
Water Access N
Accessibility None
Porch Patio(s)
Attached Garage 1
Total Parking Spaces 1
Garage Y
Building
Story 2
Foundation Slab, Concrete Perimeter
Sewer Public Sewer
Water Public
Architectural Style Carriage House
Level or Stories 2
Additional Building Above Grade, Below Grade
New Construction N
Schools
School District Plumsted Township
Others
Pets Allowed Y
HOA Fee Include Common Area Maintenance,Lawn Maintenance,Snow Removal
Senior Community Yes
Age Restriction 55
Tax ID 24-00040 05-00036
Ownership Fee Simple
SqFt Source Assessor
Acceptable Financing Cash, Conventional, FHA, Other
Listing Terms Cash, Conventional, FHA, Other
Financing Cash,Conventional,FHA,Other
Special Listing Condition Standard
Pets Description Cats OK, Dogs OK

MORTGAGE CALCULATOR
By registering you agree to our Terms of Service & Privacy Policy. Consent is not a condition of buying a property, goods, or services.
GET MORE INFORMATION






