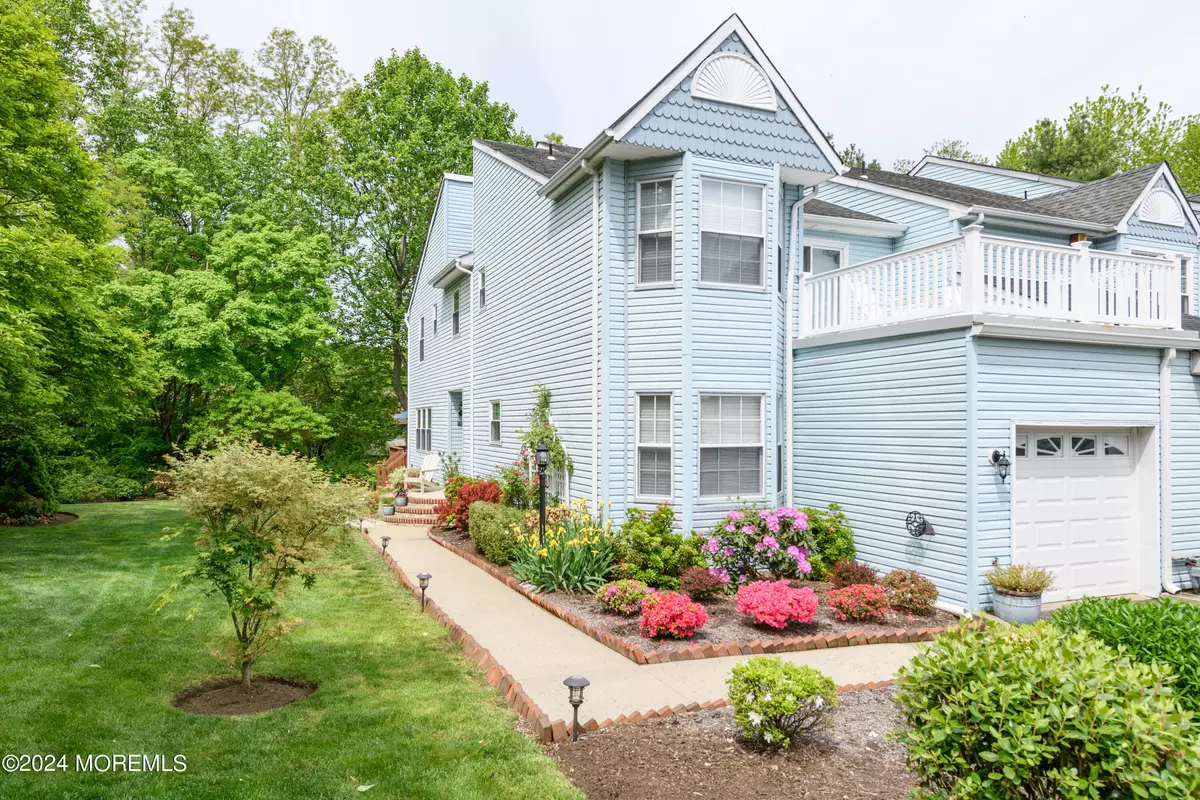
1 Colonial Square Middletown, NJ 07748
3 Beds
3 Baths
2,128 SqFt
UPDATED:
10/20/2024 03:50 PM
Key Details
Property Type Condo
Sub Type Condominium
Listing Status Pending
Purchase Type For Sale
Square Footage 2,128 sqft
Price per Sqft $317
Municipality Middletown (MID)
Subdivision Colonial Square
MLS Listing ID 22419812
Style End Unit,Townhouse
Bedrooms 3
Full Baths 2
Half Baths 1
HOA Fees $524/mo
HOA Y/N Yes
Originating Board MOREMLS (Monmouth Ocean Regional REALTORS®)
Year Built 1987
Annual Tax Amount $8,591
Tax Year 2023
Property Description
Location
State NJ
County Monmouth
Area Middletown
Direction Hwy 35 to Kings Highway East to Colonial Square
Rooms
Basement Finished, Full, Heated
Interior
Interior Features Attic, Balcony, Bay/Bow Window, Ceilings - 9Ft+ 2nd Flr, Center Hall, Dec Molding, Laundry Tub, Sliding Door, Wet Bar, Recessed Lighting
Heating Natural Gas, Forced Air
Cooling Central Air
Flooring Ceramic Tile, Laminate, Wood
Fireplaces Number 1
Inclusions Outdoor Lighting, Washer, Window Treatments, Blinds/Shades, Ceiling Fan(s), Dishwasher, Central Vacuum, Dryer, Light Fixtures, Microwave, Self/Con Clean, Stove, Refrigerator, Screens, Garbage Disposal, Garage Door Opener, Gas Cooking, Humidifier
Fireplace Yes
Exterior
Exterior Feature Balcony, BBQ, Deck, Swimming, Thermal Window, Lighting
Garage Asphalt, Common, Driveway, Off Street, Direct Access
Garage Spaces 1.0
Pool Common, Fenced, In Ground
Amenities Available Professional Management, Association, Pool, Common Area, Landscaping
Waterfront No
Roof Type Shingle
Parking Type Asphalt, Common, Driveway, Off Street, Direct Access
Garage Yes
Building
Lot Description Cul-De-Sac
Story 3
Sewer Public Sewer
Water Public
Architectural Style End Unit, Townhouse
Level or Stories 3
Structure Type Balcony,BBQ,Deck,Swimming,Thermal Window,Lighting
New Construction No
Schools
Elementary Schools Fairview
Middle Schools Bayshore
High Schools Middle North
Others
HOA Fee Include Trash,Common Area,Lawn Maintenance,Mgmt Fees,Pool,Snow Removal
Senior Community No
Tax ID 32-00638-0000-00037
Pets Description Dogs OK, Cats OK

MORTGAGE CALCULATOR
By registering you agree to our Terms of Service & Privacy Policy. Consent is not a condition of buying a property, goods, or services.
GET MORE INFORMATION






