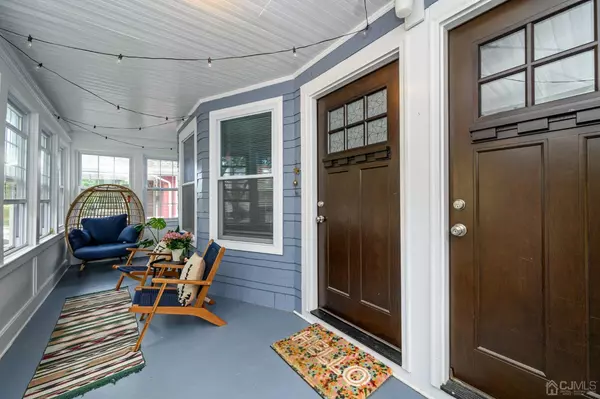
12 Lansing PL Montclair, NJ 07043
2,529 SqFt
UPDATED:
09/27/2024 12:28 AM
Key Details
Property Type Multi-Family
Sub Type 2 Family
Listing Status Active
Purchase Type For Sale
Square Footage 2,529 sqft
Price per Sqft $395
MLS Listing ID 2500815R
Originating Board CJMLS API
Year Built 1915
Annual Tax Amount $19,107
Tax Year 2022
Lot Size 4,159 Sqft
Acres 0.0955
Lot Dimensions 0.00 x 0.00
Property Description
Location
State NJ
County Essex
Community Curbs, Sidewalks
Zoning R2
Rooms
Basement Full, Storage Space, Tenant Use, Interior Entry, Utility Room, Laundry Facilities
Interior
Interior Features Unit 1(Dining Room, 2 Bedrooms, Kitchen, 1 Bath, Living Room), Unit 2(4 Bedrooms, Kitchen, Living Room, 2+ Baths, See Remarks)
Heating Forced Air
Cooling A/C Central - All, Unit 1(A/C Central), Unit 2(A/C Central)
Window Features Screen/Storm Window,Screens/Storms
Appliance Water Heater(Gas), Water Heater, Unit 1(Dryer, Range/Oven, Refrigerator, Washer), Unit 2(Dryer, Range/Oven, Washer)
Heat Source Natural Gas
Exterior
Exterior Feature Patio, Porch(es) - Enclosed, Curbs, Porch(es) - Open, Screen/Storm Window, Sidewalk, Fencing/Wall, Yard, Porch, Private Entrance, Storage Area-Common, Screens/Storms
Garage Spaces 2.0
Fence Fencing/Wall
Community Features Curbs, Sidewalks
Utilities Available Electricity Connected, Natural Gas Connected
Roof Type Asphalt
Porch Patio, Enclosed, Porch(es) - Open, Porch
Building
Lot Description Near Shopping, Near Train, Dead-End Street, Level
Story 2
Sewer Public Sewer
Water Public
Others
Senior Community no
Tax ID 1301801000000026
Ownership Fee Simple
Energy Description Natural Gas

MORTGAGE CALCULATOR
By registering you agree to our Terms of Service & Privacy Policy. Consent is not a condition of buying a property, goods, or services.
GET MORE INFORMATION






