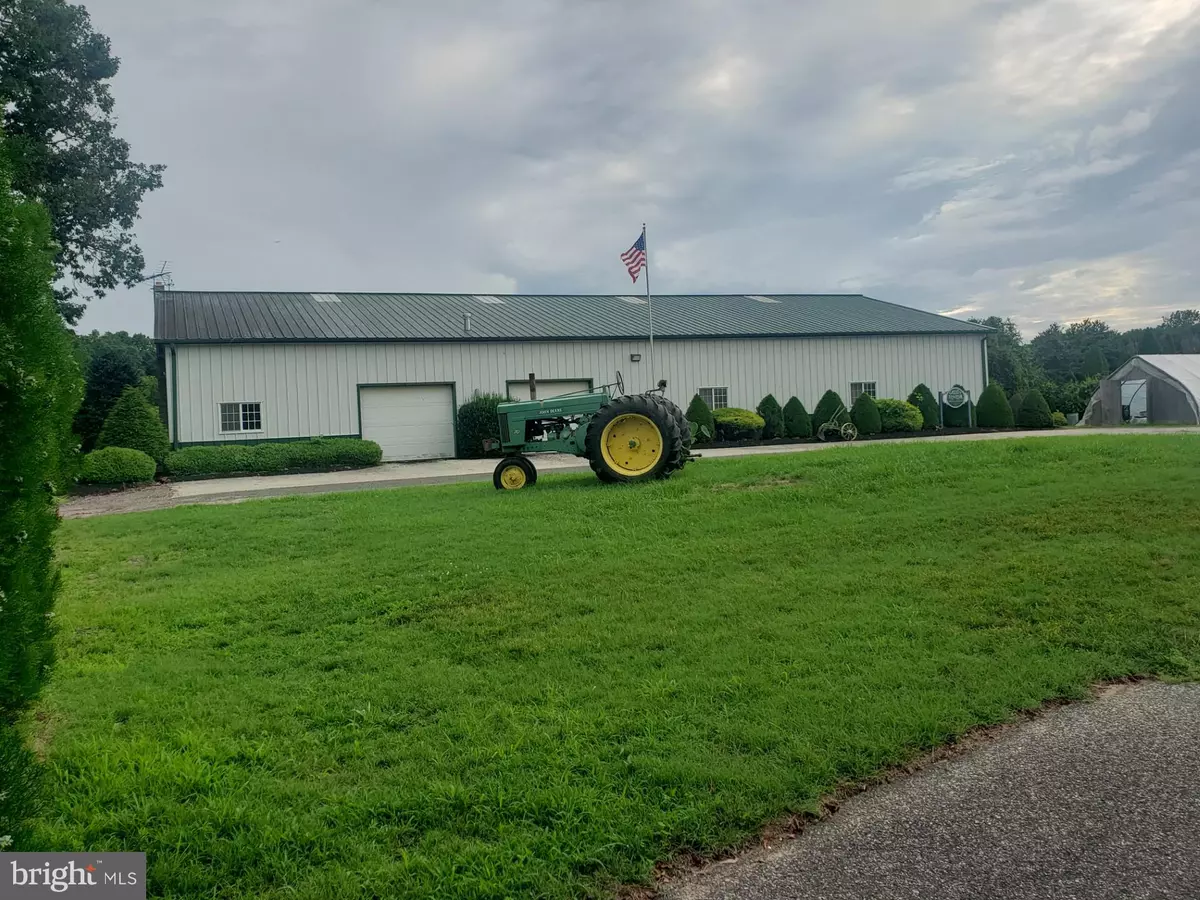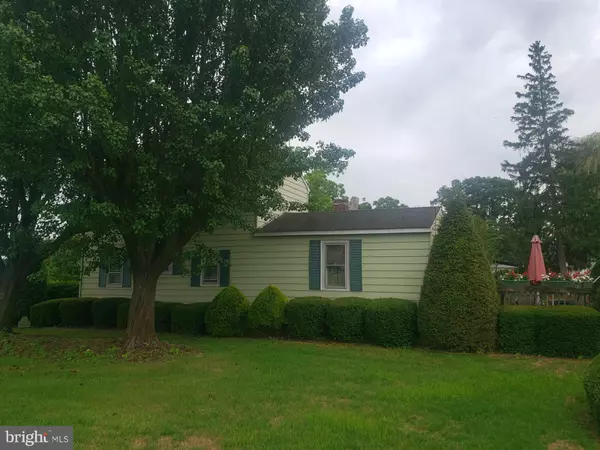
70 SHEPPARDS MILL RD Bridgeton, NJ 08302
3 Beds
1 Bath
1,386 SqFt
UPDATED:
11/03/2024 02:45 PM
Key Details
Property Type Single Family Home
Sub Type Detached
Listing Status Pending
Purchase Type For Sale
Square Footage 1,386 sqft
Price per Sqft $223
Subdivision "None"
MLS Listing ID NJCB2019482
Style Farmhouse/National Folk
Bedrooms 3
Full Baths 1
HOA Y/N N
Abv Grd Liv Area 1,386
Originating Board BRIGHT
Year Built 1850
Annual Tax Amount $5,132
Tax Year 2023
Lot Size 1.500 Acres
Acres 1.5
Lot Dimensions 0.00 x 0.00
Property Description
Location
State NJ
County Cumberland
Area Hopewell Twp (20607)
Zoning RESIDENTIAL
Rooms
Basement Interior Access, Unfinished
Main Level Bedrooms 1
Interior
Interior Features Breakfast Area, Carpet, Entry Level Bedroom, Floor Plan - Traditional, Kitchen - Eat-In, Bathroom - Stall Shower
Hot Water Electric
Heating Forced Air
Cooling Central A/C
Flooring Fully Carpeted, Hardwood, Ceramic Tile, Vinyl
Inclusions washer, dryer, electric stove
Equipment Dryer, Oven/Range - Electric, Washer
Fireplace N
Appliance Dryer, Oven/Range - Electric, Washer
Heat Source Oil
Laundry Main Floor
Exterior
Garage Additional Storage Area, Garage - Front Entry, Garage Door Opener, Oversized
Garage Spaces 16.0
Waterfront N
Water Access N
Roof Type Flat,Pitched,Metal,Shingle
Accessibility None
Total Parking Spaces 16
Garage Y
Building
Lot Description Backs to Trees, Cleared, Front Yard, Level, Rear Yard, SideYard(s)
Story 2
Foundation Brick/Mortar
Sewer Other
Water Well
Architectural Style Farmhouse/National Folk
Level or Stories 2
Additional Building Above Grade, Below Grade
New Construction N
Schools
Elementary Schools Hopewell Crest
Middle Schools Hopewell Crest
High Schools Cumberland Regional
School District Hopewell Township Public Schools
Others
Pets Allowed N
Senior Community No
Tax ID 07-00086-00004
Ownership Fee Simple
SqFt Source Assessor
Acceptable Financing Cash, Conventional, FHA 203(k)
Listing Terms Cash, Conventional, FHA 203(k)
Financing Cash,Conventional,FHA 203(k)
Special Listing Condition Standard

MORTGAGE CALCULATOR
By registering you agree to our Terms of Service & Privacy Policy. Consent is not a condition of buying a property, goods, or services.
GET MORE INFORMATION






