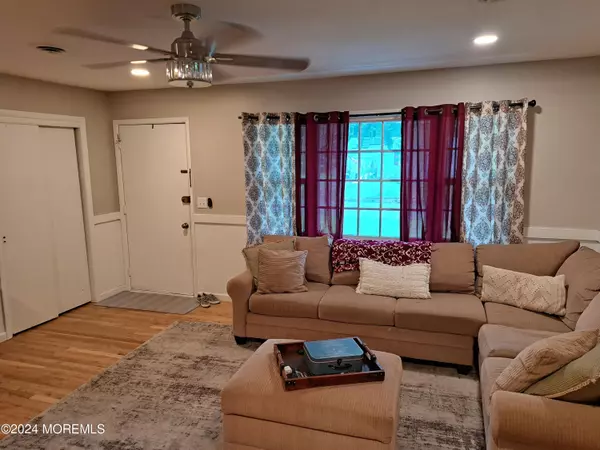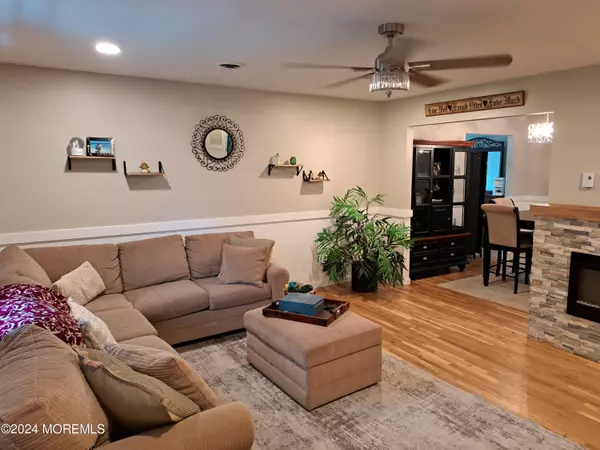
14 Sutherland Court Toms River, NJ 08757
2 Beds
1 Bath
1,088 SqFt
OPEN HOUSE
Sun Oct 27, 1:00pm - 3:00pm
UPDATED:
10/21/2024 01:47 PM
Key Details
Property Type Single Family Home
Sub Type Adult Community
Listing Status Active
Purchase Type For Sale
Square Footage 1,088 sqft
Price per Sqft $289
Municipality Berkeley (BER)
Subdivision Silveridge Pk E
MLS Listing ID 22422265
Style Ranch,Detached
Bedrooms 2
Full Baths 1
HOA Fees $90/qua
HOA Y/N Yes
Originating Board MOREMLS (Monmouth Ocean Regional REALTORS®)
Year Built 1970
Lot Size 7,405 Sqft
Acres 0.17
Property Description
Location
State NJ
County Ocean
Area Silver Rdg Pk
Direction MULE RD TO EDGEBROOK SOUTH LEFT ON SUTHERLAND CT
Rooms
Basement Crawl Space
Interior
Interior Features Attic - Pull Down Stairs, Den, Sliding Door, Recessed Lighting
Heating Electric
Cooling Electric, Central Air
Flooring Wood
Fireplaces Number 1
Inclusions Outdoor Lighting, Washer, Ceiling Fan(s), Dishwasher, Dryer, Electric Cooking, Light Fixtures, Self/Con Clean, Stove, Refrigerator
Fireplace Yes
Exterior
Exterior Feature Patio, Porch - Open, Lighting
Garage Driveway, On Street, Direct Access, Heated Garage
Garage Spaces 1.0
Amenities Available Association, Community Room, No Pool, Clubhouse, Common Area
Waterfront No
Roof Type Shingle
Parking Type Driveway, On Street, Direct Access, Heated Garage
Garage No
Building
Lot Description Back to Woods, Cul-De-Sac
Story 1
Sewer Public Sewer
Water Public
Architectural Style Ranch, Detached
Level or Stories 1
Structure Type Patio,Porch - Open,Lighting
New Construction No
Schools
Middle Schools Central Reg Middle
Others
HOA Fee Include Common Area
Senior Community Yes
Tax ID 06-00009-12-00008
Pets Description Dogs OK, Cats OK

MORTGAGE CALCULATOR
By registering you agree to our Terms of Service & Privacy Policy. Consent is not a condition of buying a property, goods, or services.
GET MORE INFORMATION






