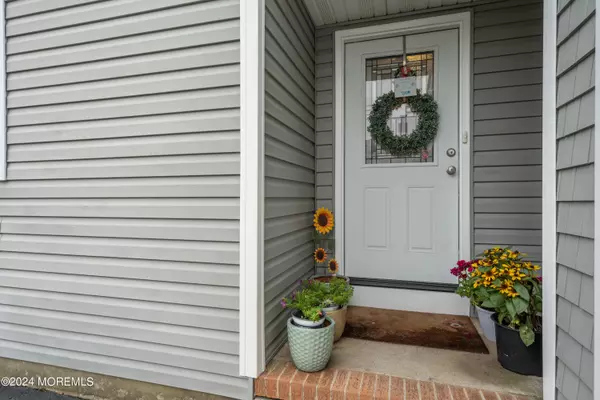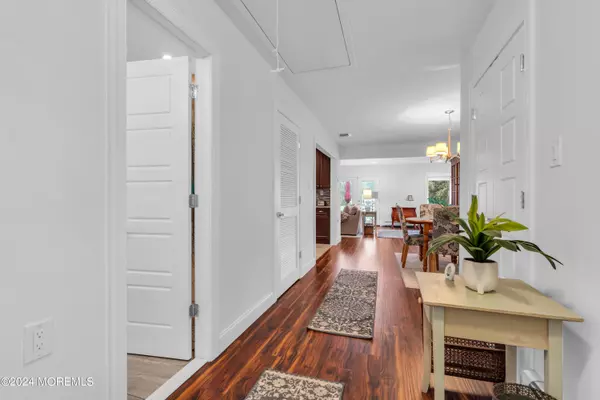
252 Harrington Drive N Toms River, NJ 08757
2 Beds
2 Baths
1,524 SqFt
UPDATED:
09/28/2024 07:36 PM
Key Details
Property Type Single Family Home
Sub Type Adult Community
Listing Status Active
Purchase Type For Sale
Square Footage 1,524 sqft
Price per Sqft $288
Municipality Berkeley (BER)
Subdivision Hc Berkeley
MLS Listing ID 22423101
Style Ranch
Bedrooms 2
Full Baths 2
HOA Fees $50/mo
HOA Y/N Yes
Originating Board MOREMLS (Monmouth Ocean Regional REALTORS®)
Year Built 1976
Annual Tax Amount $3,248
Tax Year 2023
Lot Size 5,227 Sqft
Acres 0.12
Lot Dimensions 50 x 105
Property Description
Location
State NJ
County Ocean
Area Holiday City
Direction Route 37 to Bananier Dr. Right on Harrington.
Rooms
Basement None
Interior
Interior Features Built-Ins
Heating Natural Gas
Cooling Central Air
Flooring Laminate, Other
Inclusions Washer, Dishwasher, Dryer, Microwave, Stove, Refrigerator
Fireplace No
Exterior
Exterior Feature Deck, Security System, Sprinkler Under
Garage Direct Access
Garage Spaces 1.0
Pool Common, In Ground
Amenities Available Association, Exercise Room, Shuffleboard, Community Room, Pool, Clubhouse, Bocci
Waterfront Yes
Waterfront Description Creek,Stream
Roof Type Timberline
Parking Type Direct Access
Garage Yes
Building
Lot Description Creek
Story 1
Sewer Public Sewer
Water Public
Architectural Style Ranch
Level or Stories 1
Structure Type Deck,Security System,Sprinkler Under
Schools
Middle Schools Central Reg Middle
Others
HOA Fee Include Trash,Common Area,Community Bus,Lawn Maintenance,Pool,Rec Facility,Snow Removal
Senior Community Yes
Tax ID 06-00004-118-00013

MORTGAGE CALCULATOR
By registering you agree to our Terms of Service & Privacy Policy. Consent is not a condition of buying a property, goods, or services.
GET MORE INFORMATION






