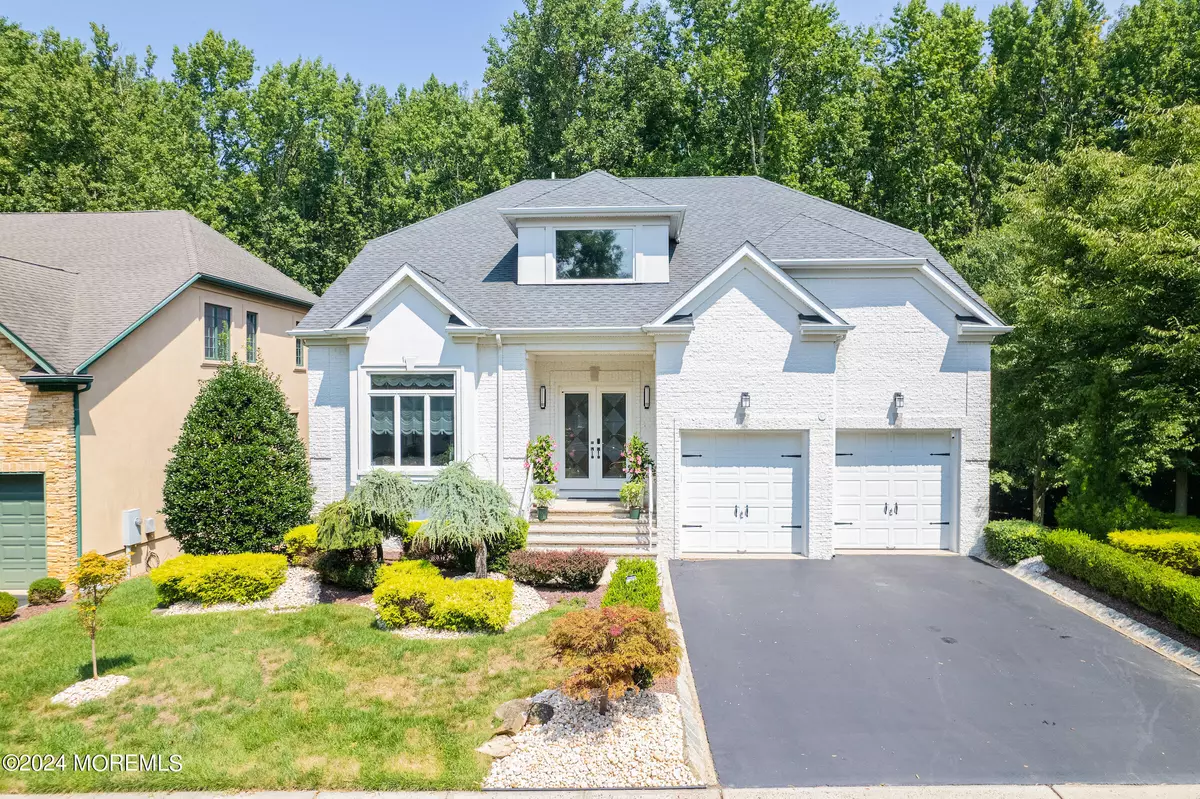
308 Highgate Court Marlboro, NJ 07746
4 Beds
4 Baths
3,630 SqFt
UPDATED:
09/16/2024 08:26 PM
Key Details
Property Type Single Family Home
Sub Type Adult Community
Listing Status Active
Purchase Type For Sale
Square Footage 3,630 sqft
Price per Sqft $308
Municipality Marlboro (MAR)
Subdivision Rosemont Ests
MLS Listing ID 22423755
Style Custom,Detached
Bedrooms 4
Full Baths 2
Half Baths 2
HOA Fees $350/mo
HOA Y/N Yes
Originating Board MOREMLS (Monmouth Ocean Regional REALTORS®)
Year Built 2004
Annual Tax Amount $15,061
Tax Year 2023
Lot Size 7,405 Sqft
Acres 0.17
Lot Dimensions 68 x 108
Property Description
Location
State NJ
County Monmouth
Area None
Direction Rt 79 to Wyncrest Rd to Rosemont Dev Entrance; Lft Bolton,Rt Scarborough, 2nd RT Highgate CT
Rooms
Basement Ceilings - High, Finished, Full, Sliding Glass Door, Walk-Out Access
Interior
Interior Features Bay/Bow Window, Ceilings - 9Ft+ 1st Flr, Ceilings - 9Ft+ 2nd Flr, Loft, Security System, Skylight, Sliding Door, Recessed Lighting
Heating Natural Gas, Forced Air, 3+ Zoned Heat
Cooling Central Air, 3+ Zoned AC
Flooring Wood
Fireplaces Number 1
Inclusions Washer, Blinds/Shades, Ceiling Fan(s), Counter Top Range, Dishwasher, Central Vacuum, Dryer, Double Oven, Microwave, Stove, Refrigerator
Fireplace Yes
Exterior
Exterior Feature Deck, Fence
Garage Driveway, Oversized
Garage Spaces 2.0
Amenities Available Tennis Court, Professional Management, Association, Exercise Room, Pool, Clubhouse, Jogging Path, Landscaping
Waterfront No
Roof Type Shingle
Parking Type Driveway, Oversized
Garage Yes
Building
Lot Description Back to Woods, Dead End Street
Story 2
Sewer Public Sewer
Water Public
Architectural Style Custom, Detached
Level or Stories 2
Structure Type Deck,Fence
New Construction No
Others
HOA Fee Include Trash,Lawn Maintenance,Snow Removal
Senior Community Yes
Tax ID 30-00193-13-00042

MORTGAGE CALCULATOR
By registering you agree to our Terms of Service & Privacy Policy. Consent is not a condition of buying a property, goods, or services.
GET MORE INFORMATION






