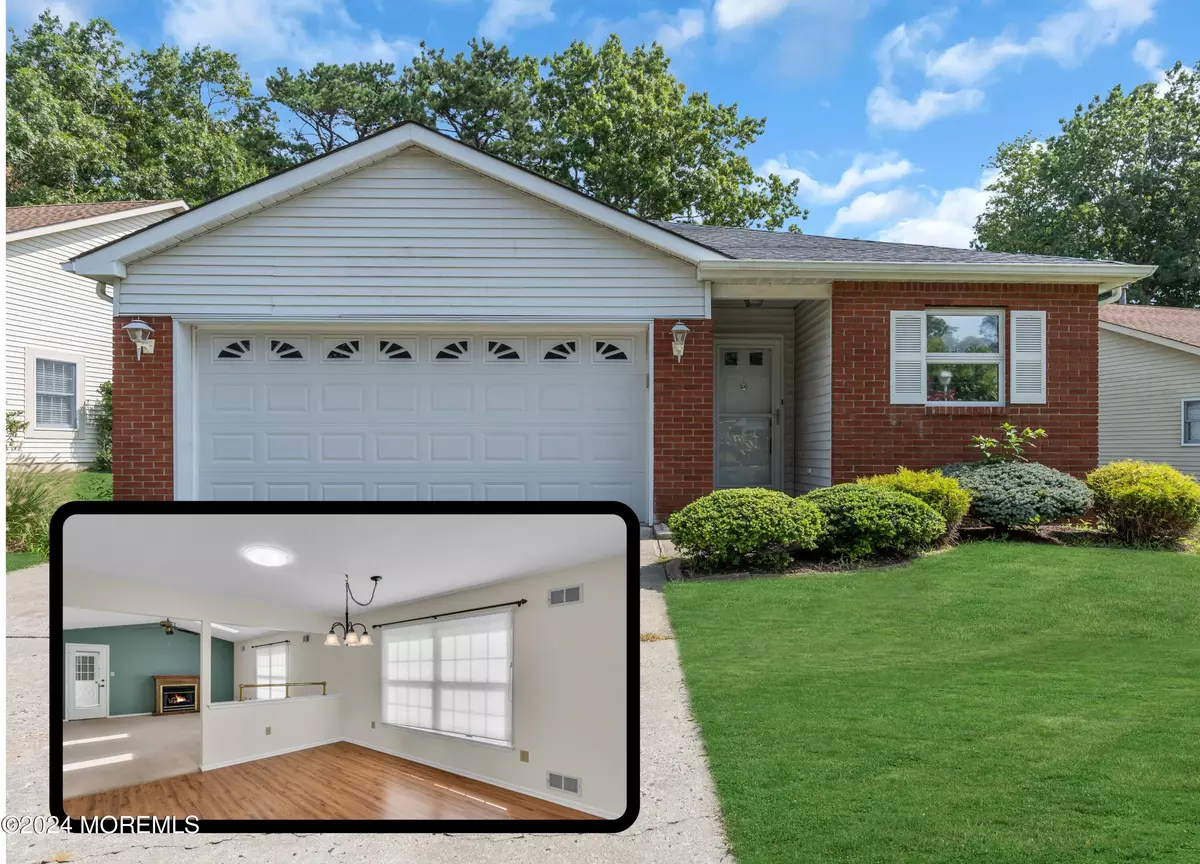
1564 Alpen Lane Toms River, NJ 08755
2 Beds
2 Baths
1,564 SqFt
UPDATED:
10/21/2024 03:06 PM
Key Details
Property Type Single Family Home
Sub Type Adult Community
Listing Status Pending
Purchase Type For Sale
Square Footage 1,564 sqft
Price per Sqft $230
Municipality Toms River Twp (TOM)
Subdivision Gr.Wdlnds Est
MLS Listing ID 22424739
Style Ranch,Detached
Bedrooms 2
Full Baths 2
HOA Fees $254/mo
HOA Y/N Yes
Originating Board MOREMLS (Monmouth Ocean Regional REALTORS®)
Year Built 1988
Annual Tax Amount $4,490
Tax Year 2023
Lot Size 6,098 Sqft
Acres 0.14
Property Description
Location
State NJ
County Ocean
Area Grnbrirwdlnds
Direction New Hampshire Ave to Greenbriar Woodlands entrance. Right on Kensington circle, right on Buttonwood, left on Alpen. House on left side.
Interior
Interior Features Attic - Pull Down Stairs, Bonus Room, Laundry Tub
Heating Natural Gas, Forced Air
Cooling Central Air
Flooring Laminate, Tile, See Remarks, Other
Fireplaces Number 1
Inclusions Washer, Window Treatments, Blinds/Shades, Ceiling Fan(s), Dishwasher, Dryer, Light Fixtures, Microwave, Stove, Refrigerator, Garage Door Opener
Fireplace Yes
Exterior
Exterior Feature Deck
Parking Features Driveway, Direct Access
Garage Spaces 2.0
Pool Common, In Ground
Amenities Available Tennis Court, Professional Management, Association, Exercise Room, Shuffleboard, Community Room, Swimming, Pool, Golf Course, Clubhouse, Common Area, Jogging Path, Bocci
Roof Type Shingle
Garage Yes
Building
Story 1
Foundation Slab
Sewer Public Sewer
Water Public
Architectural Style Ranch, Detached
Level or Stories 1
Structure Type Deck
Others
HOA Fee Include Trash,Common Area,Community Bus,Lawn Maintenance,Pool,Sewer,Snow Removal
Senior Community Yes
Tax ID 08-00192-49-00031
Pets Allowed Dogs OK, Cats OK

MORTGAGE CALCULATOR
By registering you agree to our Terms of Service & Privacy Policy. Consent is not a condition of buying a property, goods, or services.
GET MORE INFORMATION






