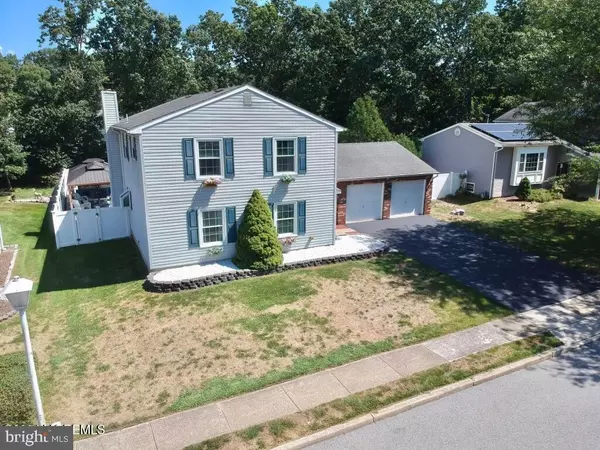
3 PIONEER DR Howell, NJ 07731
4 Beds
3 Baths
2,032 SqFt
UPDATED:
11/03/2024 05:21 PM
Key Details
Property Type Single Family Home
Sub Type Detached
Listing Status Pending
Purchase Type For Sale
Square Footage 2,032 sqft
Price per Sqft $356
Subdivision Glen Arden
MLS Listing ID NJMM2002986
Style Colonial
Bedrooms 4
Full Baths 2
Half Baths 1
HOA Fees $374/ann
HOA Y/N Y
Abv Grd Liv Area 2,032
Originating Board BRIGHT
Year Built 1978
Annual Tax Amount $11,712
Tax Year 2022
Lot Size 7,405 Sqft
Acres 0.17
Lot Dimensions 0.00 x 0.00
Property Description
Location
State NJ
County Monmouth
Area Howell Twp (21321)
Zoning RC-1
Rooms
Basement Partially Finished
Interior
Interior Features Kitchen - Eat-In
Hot Water Oil
Heating Other
Cooling Central A/C
Fireplace N
Heat Source Oil
Exterior
Garage Garage - Front Entry
Garage Spaces 2.0
Water Access N
Roof Type Shingle
Accessibility Other
Attached Garage 2
Total Parking Spaces 2
Garage Y
Building
Story 2
Foundation Other
Sewer Public Sewer
Water Public
Architectural Style Colonial
Level or Stories 2
Additional Building Above Grade, Below Grade
New Construction N
Schools
School District Howell Township Public Schools
Others
Senior Community No
Tax ID 21-00084 07-00019
Ownership Fee Simple
SqFt Source Assessor
Special Listing Condition Standard

MORTGAGE CALCULATOR
By registering you agree to our Terms of Service & Privacy Policy. Consent is not a condition of buying a property, goods, or services.
GET MORE INFORMATION






