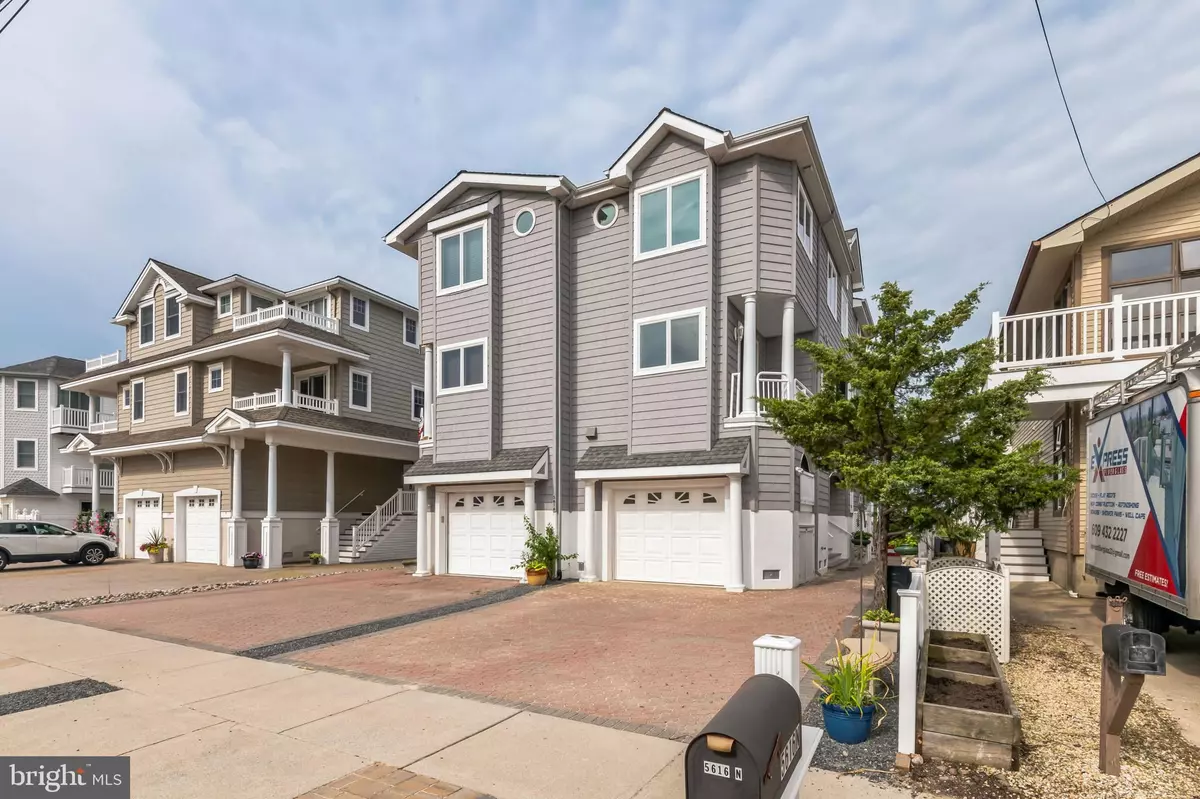
5616 SOUNDS AVE #NORTH Sea Isle City, NJ 08243
4 Beds
4 Baths
1,510 SqFt
UPDATED:
10/23/2024 07:38 PM
Key Details
Property Type Condo
Sub Type Condo/Co-op
Listing Status Pending
Purchase Type For Sale
Square Footage 1,510 sqft
Price per Sqft $1,324
Subdivision Sea Isle City
MLS Listing ID NJCM2003412
Style Other
Bedrooms 4
Full Baths 3
Half Baths 1
HOA Y/N N
Abv Grd Liv Area 1,510
Originating Board BRIGHT
Year Built 2003
Annual Tax Amount $7,594
Tax Year 2022
Lot Dimensions 50.00 x 100.00
Property Description
There is an ADT Security System that can be activated and a RING Doorbell is in place. On the main level deck where the majority of entertaining would take place there is a small kitchenette that boasts a refrigerator, microwave, storage cabinets, and a small cook-top so that snacks and cold beverages are readily available for deck dining.
From top to bottom this well maintained, much loved, home will give you what you need for inner peace, family gatherings, entertaining and prosperity. Whether you have year-round intentions to inhabit or to rent your luxury town-home to some lucky souls, your investment will not disappoint!
Location
State NJ
County Cape May
Area Sea Isle City City (20509)
Zoning REDIDENTIAL
Direction North
Interior
Interior Features Ceiling Fan(s), Combination Dining/Living, Dining Area, Kitchen - Eat-In, Kitchen - Island, Pantry, Primary Bedroom - Bay Front, Recessed Lighting, Skylight(s), Bathroom - Soaking Tub, Bathroom - Tub Shower
Hot Water Natural Gas
Cooling Central A/C
Fireplaces Number 2
Equipment Built-In Microwave, Dishwasher, Disposal, Dryer - Gas, Microwave, Oven - Self Cleaning, Oven/Range - Gas, Stainless Steel Appliances, Washer/Dryer Stacked
Furnishings No
Fireplace Y
Window Features Skylights,Sliding
Appliance Built-In Microwave, Dishwasher, Disposal, Dryer - Gas, Microwave, Oven - Self Cleaning, Oven/Range - Gas, Stainless Steel Appliances, Washer/Dryer Stacked
Heat Source Natural Gas
Exterior
Garage Garage Door Opener
Garage Spaces 1.0
Fence Vinyl, Wood
Utilities Available Sewer Available, Water Available
Amenities Available None
Waterfront Y
Water Access Y
View Bay, Water
Accessibility 2+ Access Exits
Attached Garage 1
Total Parking Spaces 1
Garage Y
Building
Story 3
Foundation Crawl Space
Sewer Public Septic
Water Public
Architectural Style Other
Level or Stories 3
Additional Building Above Grade, Below Grade
New Construction N
Schools
School District Sea Isle City
Others
Pets Allowed N
HOA Fee Include None
Senior Community No
Tax ID 09-00058 05-00013 01-C-S
Ownership Condominium
Acceptable Financing Cash, Conventional, FHA, Bank Portfolio, Exchange
Listing Terms Cash, Conventional, FHA, Bank Portfolio, Exchange
Financing Cash,Conventional,FHA,Bank Portfolio,Exchange
Special Listing Condition Standard

MORTGAGE CALCULATOR
By registering you agree to our Terms of Service & Privacy Policy. Consent is not a condition of buying a property, goods, or services.
GET MORE INFORMATION






