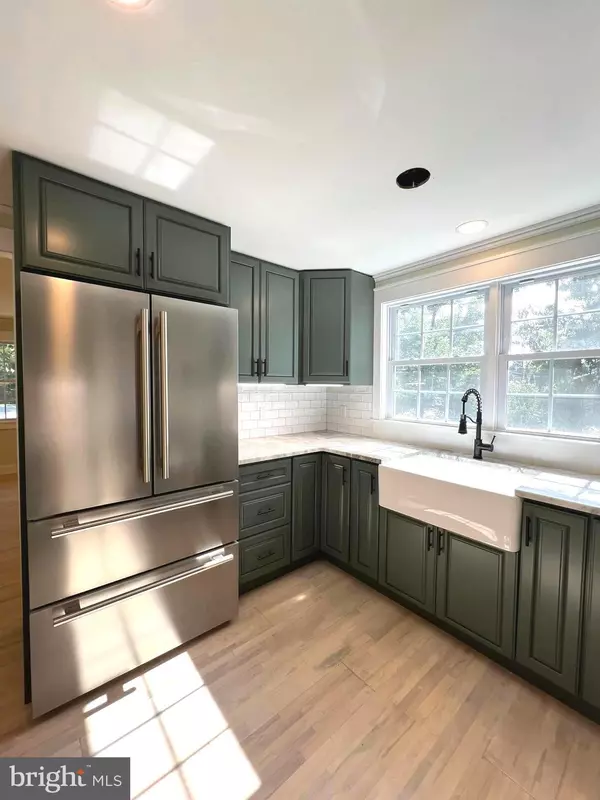
93 MAPLE AVE New Egypt, NJ 08533
3 Beds
3 Baths
2,315 SqFt
UPDATED:
10/22/2024 12:35 AM
Key Details
Property Type Single Family Home
Sub Type Detached
Listing Status Active
Purchase Type For Sale
Square Footage 2,315 sqft
Price per Sqft $224
Subdivision None Available
MLS Listing ID NJOC2028108
Style Ranch/Rambler
Bedrooms 3
Full Baths 2
Half Baths 1
HOA Y/N N
Abv Grd Liv Area 2,315
Originating Board BRIGHT
Year Built 1950
Annual Tax Amount $5,738
Tax Year 2023
Lot Size 0.390 Acres
Acres 0.39
Lot Dimensions 128.00 x 0.00
Property Description
Location
State NJ
County Ocean
Area Plumsted Twp (21524)
Zoning C4
Rooms
Main Level Bedrooms 3
Interior
Hot Water Electric
Heating Forced Air
Cooling Central A/C
Inclusions As-Is
Fireplace N
Heat Source Electric
Exterior
Waterfront N
Water Access N
Accessibility Doors - Swing In
Garage N
Building
Story 1
Foundation Crawl Space
Sewer On Site Septic
Water Well
Architectural Style Ranch/Rambler
Level or Stories 1
Additional Building Above Grade, Below Grade
New Construction N
Schools
School District Plumsted Township
Others
Senior Community No
Tax ID 24-00026-00021
Ownership Fee Simple
SqFt Source Estimated
Acceptable Financing FHA, Conventional, Cash, VA
Listing Terms FHA, Conventional, Cash, VA
Financing FHA,Conventional,Cash,VA
Special Listing Condition Standard

MORTGAGE CALCULATOR
By registering you agree to our Terms of Service & Privacy Policy. Consent is not a condition of buying a property, goods, or services.
GET MORE INFORMATION






