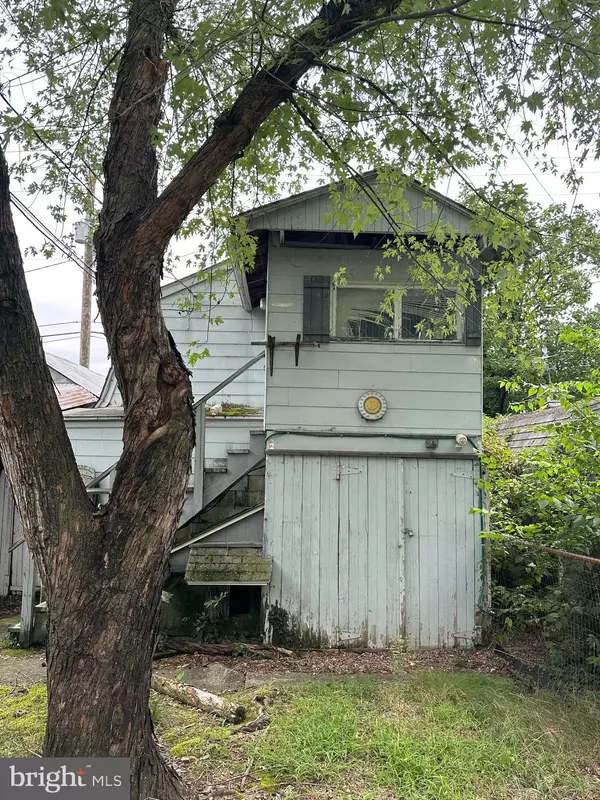
21 LINCOLN ST Bridgeton, NJ 08302
2 Beds
2 Baths
1,724 SqFt
UPDATED:
11/21/2024 09:19 PM
Key Details
Property Type Single Family Home
Sub Type Detached
Listing Status Pending
Purchase Type For Sale
Square Footage 1,724 sqft
Price per Sqft $86
Subdivision "None Available"
MLS Listing ID NJCB2020226
Style Traditional
Bedrooms 2
Full Baths 1
Half Baths 1
HOA Y/N N
Abv Grd Liv Area 1,724
Originating Board BRIGHT
Year Built 1925
Annual Tax Amount $4,638
Tax Year 2024
Lot Size 6,107 Sqft
Acres 0.14
Lot Dimensions 86.00 x 71.00
Property Description
Detached garages holds 4 cars, plus storage and a second floor office. Corner property. Being sold in strictly as in condition. Seller offers no warranties or guarantees. Many possibilities
Location
State NJ
County Cumberland
Area Bridgeton City (20601)
Zoning MIXED
Rooms
Other Rooms Living Room, Dining Room, Bedroom 2, Kitchen, Bedroom 1, Laundry, Bathroom 1
Basement Partial, Rear Entrance
Interior
Interior Features Bathroom - Walk-In Shower, Bathroom - Jetted Tub, Carpet, Floor Plan - Traditional, Kitchen - Country, Pantry
Hot Water Electric
Heating Radiator
Cooling Wall Unit
Flooring Vinyl, Carpet
Fireplaces Number 1
Fireplaces Type Electric
Inclusions everything left in house and garages
Equipment Compactor, Dryer - Electric, Oven/Range - Electric, Refrigerator, Washer
Fireplace Y
Appliance Compactor, Dryer - Electric, Oven/Range - Electric, Refrigerator, Washer
Heat Source Oil
Laundry Main Floor
Exterior
Garage Additional Storage Area, Garage - Front Entry, Oversized
Garage Spaces 4.0
Waterfront N
Water Access N
Roof Type Asphalt
Street Surface Black Top
Accessibility None
Road Frontage Boro/Township
Total Parking Spaces 4
Garage Y
Building
Story 2
Foundation Stone
Sewer Public Sewer
Water Public
Architectural Style Traditional
Level or Stories 2
Additional Building Above Grade, Below Grade
Structure Type Paneled Walls,Plaster Walls
New Construction N
Schools
Middle Schools Bridgeton Middle School
High Schools Bridgeton Senior H.S.
School District Bridgeton Public Schools
Others
Pets Allowed N
Senior Community No
Tax ID 01-00236-00006
Ownership Fee Simple
SqFt Source Assessor
Security Features Security System
Acceptable Financing Cash, Conventional
Horse Property N
Listing Terms Cash, Conventional
Financing Cash,Conventional
Special Listing Condition Standard

MORTGAGE CALCULATOR
By registering you agree to our Terms of Service & Privacy Policy. Consent is not a condition of buying a property, goods, or services.
GET MORE INFORMATION






