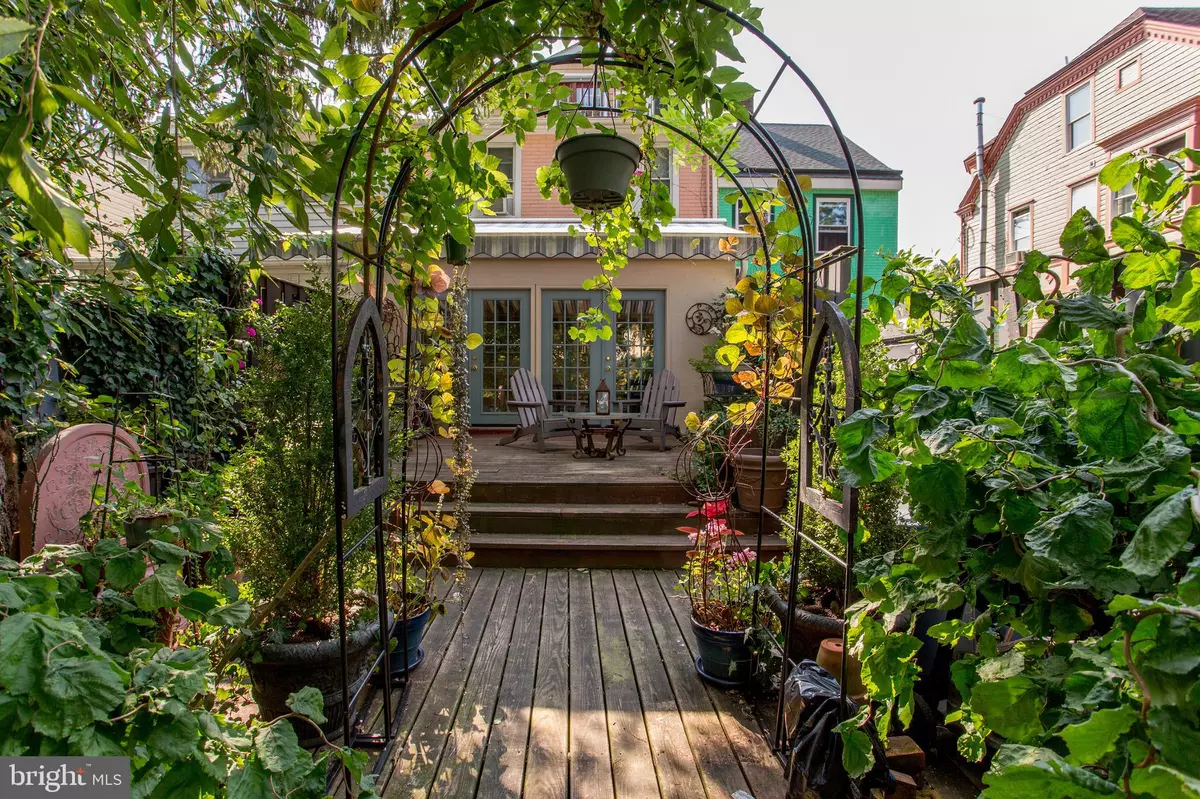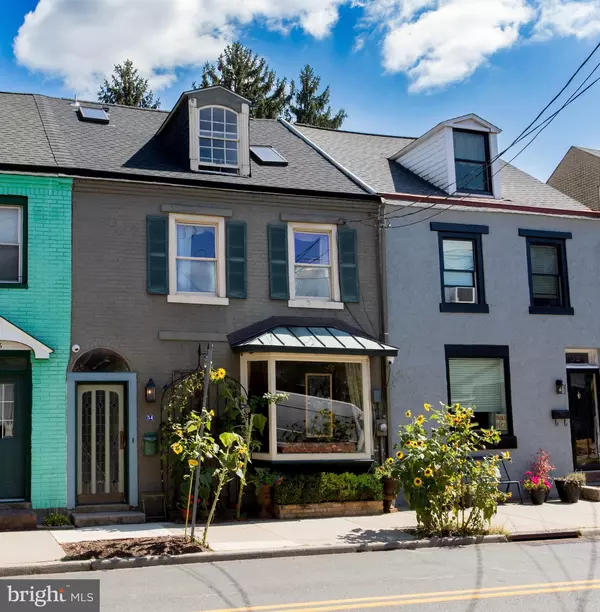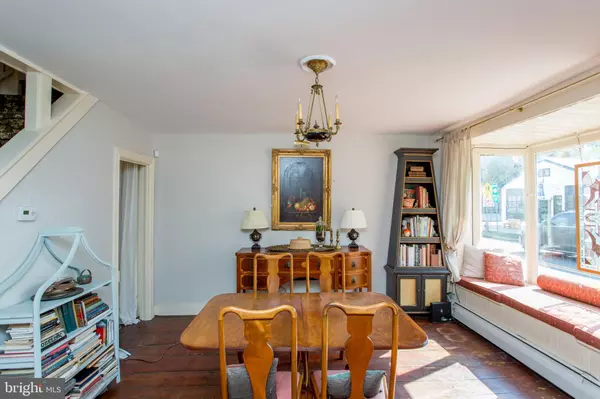
54 N MAIN ST Lambertville, NJ 08530
3 Beds
3 Baths
2,242 SqFt
UPDATED:
11/19/2024 04:50 PM
Key Details
Property Type Townhouse
Sub Type Interior Row/Townhouse
Listing Status Pending
Purchase Type For Sale
Square Footage 2,242 sqft
Price per Sqft $262
Subdivision Non Available
MLS Listing ID NJHT2003268
Style Colonial
Bedrooms 3
Full Baths 2
Half Baths 1
HOA Y/N N
Abv Grd Liv Area 2,242
Originating Board BRIGHT
Year Built 1860
Annual Tax Amount $11,434
Tax Year 2024
Lot Size 1,560 Sqft
Acres 0.04
Lot Dimensions 20.00 x 78.00
Property Description
Location
State NJ
County Hunterdon
Area Lambertville City (21017)
Zoning CBD
Rooms
Basement Full, Poured Concrete, Sump Pump
Main Level Bedrooms 3
Interior
Interior Features Breakfast Area, Kitchen - Eat-In, Skylight(s), Walk-in Closet(s), Wood Floors
Hot Water Natural Gas
Heating Baseboard - Hot Water
Cooling Wall Unit, Ceiling Fan(s)
Fireplace N
Heat Source Natural Gas
Exterior
Waterfront N
Water Access N
Accessibility None
Garage N
Building
Story 3
Foundation Stone
Sewer Public Sewer
Water Public
Architectural Style Colonial
Level or Stories 3
Additional Building Above Grade, Below Grade
New Construction N
Schools
High Schools South Hunterdon Regional H.S.
School District Lambertville
Others
Senior Community No
Tax ID 17-01081-00008
Ownership Fee Simple
SqFt Source Assessor
Special Listing Condition Standard

MORTGAGE CALCULATOR
By registering you agree to our Terms of Service & Privacy Policy. Consent is not a condition of buying a property, goods, or services.
GET MORE INFORMATION






