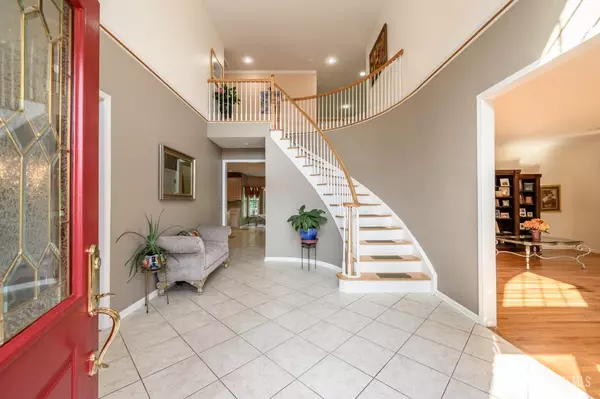
20 Estates DR Colonia, NJ 07067
6 Beds
3.5 Baths
4,208 SqFt
UPDATED:
10/02/2024 03:43 PM
Key Details
Property Type Single Family Home
Sub Type Single Family Residence
Listing Status Under Contract
Purchase Type For Sale
Square Footage 4,208 sqft
Price per Sqft $299
MLS Listing ID 2503781R
Style Colonial
Bedrooms 6
Full Baths 3
Half Baths 1
Originating Board CJMLS API
Year Built 2000
Annual Tax Amount $31,122
Tax Year 2023
Lot Size 0.958 Acres
Acres 0.9584
Lot Dimensions 220.00 x 208.00
Property Description
Location
State NJ
County Middlesex
Community Curbs, Sidewalks
Zoning R-40
Rooms
Basement Partially Finished, Full, Bath Half, Daylight, Exterior Entry, Recreation Room, Interior Entry
Dining Room Formal Dining Room
Kitchen Granite/Corian Countertops, Kitchen Island, Pantry, Eat-in Kitchen
Interior
Interior Features High Ceilings, Wet Bar, 1 Bedroom, Entrance Foyer, Kitchen, Laundry Room, Living Room, Bath Full, Dining Room, Family Room, Florida Room, 5 (+) Bedrooms, Bath Main, Bath Other, Attic
Heating Zoned, Forced Air
Cooling Central Air, Ceiling Fan(s), Zoned
Flooring Carpet, Ceramic Tile, Laminate, Wood
Fireplaces Number 1
Fireplaces Type Gas
Fireplace true
Appliance Gas Range/Oven, See Remarks, Gas Water Heater
Heat Source Natural Gas
Exterior
Exterior Feature Curbs, Deck, Sidewalk, Fencing/Wall, Yard
Garage Spaces 3.0
Fence Fencing/Wall
Pool None
Community Features Curbs, Sidewalks
Utilities Available Electricity Connected, Natural Gas Connected
Roof Type Asphalt
Handicap Access Stall Shower
Porch Deck
Parking Type 2 Car Width, Circular Driveway, Paver Blocks, Garage, Attached, Oversized, Garage Door Opener
Building
Lot Description Near Shopping, Level, Near Public Transit
Story 2
Sewer Public Sewer
Water Public
Architectural Style Colonial
Others
Senior Community no
Tax ID 2500476020000805
Ownership Fee Simple
Energy Description Natural Gas

MORTGAGE CALCULATOR
By registering you agree to our Terms of Service & Privacy Policy. Consent is not a condition of buying a property, goods, or services.
GET MORE INFORMATION






