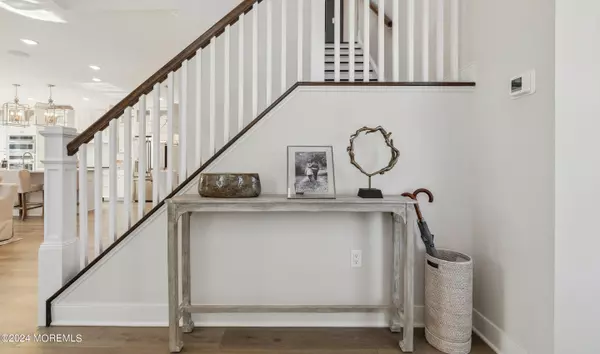
4037 Heron Drive #1305 Wall, NJ 07753
3 Beds
4 Baths
3,029 SqFt
UPDATED:
11/22/2024 04:39 AM
Key Details
Property Type Condo
Sub Type Condominium
Listing Status Active
Purchase Type For Sale
Square Footage 3,029 sqft
Price per Sqft $280
Municipality Wall (WAL)
Subdivision Townes @ Quail Ridge
MLS Listing ID 22427417
Style End Unit,Townhouse
Bedrooms 3
Full Baths 3
Half Baths 1
HOA Fees $365/mo
HOA Y/N Yes
Originating Board MOREMLS (Monmouth Ocean Regional REALTORS®)
Year Built 2023
Property Description
Location
State NJ
County Monmouth
Area Wall
Direction Route 34 North to right on Dunroamin Road to community of the right
Rooms
Basement Finished, Full
Interior
Heating Forced Air
Cooling Central Air
Fireplaces Number 1
Inclusions Washer, Wall Oven, Dishwasher, Dryer, Microwave, Stove, Stove Hood, Gas Cooking
Fireplace Yes
Exterior
Exterior Feature Patio
Garage Asphalt, Driveway, Off Street, Direct Access
Garage Spaces 2.0
Amenities Available Common Area
Waterfront No
Roof Type Shingle
Garage Yes
Building
Story 2
Sewer Public Sewer
Water Public
Architectural Style End Unit, Townhouse
Level or Stories 2
Structure Type Patio
New Construction Yes
Schools
Elementary Schools Central
Middle Schools Wall Intermediate
High Schools Wall
Others
HOA Fee Include Common Area,Exterior Maint,Lawn Maintenance,Mgmt Fees
Senior Community No

MORTGAGE CALCULATOR
By registering you agree to our Terms of Service & Privacy Policy. Consent is not a condition of buying a property, goods, or services.
GET MORE INFORMATION






