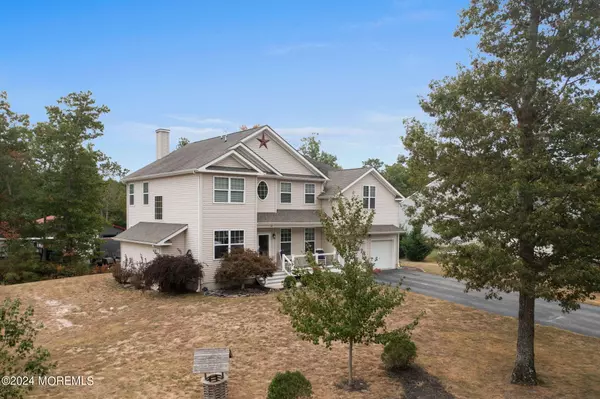
121 Morey Place Road Waretown, NJ 08758
4 Beds
5 Baths
3,971 SqFt
UPDATED:
11/27/2024 05:37 PM
Key Details
Property Type Single Family Home
Sub Type Single Family Residence
Listing Status Active
Purchase Type For Sale
Square Footage 3,971 sqft
Price per Sqft $213
Municipality Ocean (OCN)
Subdivision 10 Ocean
MLS Listing ID 22428260
Style Dutch Colonial,Custom,Mother/Daughter
Bedrooms 4
Full Baths 4
Half Baths 1
HOA Y/N No
Originating Board MOREMLS (Monmouth Ocean Regional REALTORS®)
Year Built 2010
Annual Tax Amount $10,098
Tax Year 2023
Lot Size 2.290 Acres
Acres 2.29
Property Description
The home spans three stories, including a finished basement with a walk-out to the backyard, making it an ideal space for an in-law suite. This lower-level living area includes a kitchenette, ample closet space and a full bathroom that is handicap accessible with a chair lift to main floor.
Moving to the main floor, the large kitchen, which opens into the family room, features an electric fireplace, creating a warm and inviting atmosphere. The front of the home is designed for more formal entertaining with a living room, dining room and half bathroom. Outdoor relaxation is made easy with a front porch and a 16x32 Trex deck in the back.
The upper level offers a luxurious primary bedroom with a walk-in closet and a versatile attached space that can serve as a nursery or office. The ensuite bathroom includes a large soaking tub, walk-in shower, and double sinks. The second bedroom is a princess suite, complete with its own bathroom, while the remaining two bedrooms are spacious with large closets, sharing a third full bathroom.
This home caters to comfort, convenience, and multi-generational living, with features that cater to both relaxation and productivity. Just minutes to the Garden State Parkway.
Location
State NJ
County Ocean
Area Waretown
Direction Wells Mills Rd going west make left at dirt Rd. c Coming from parkway make right before James Dr.
Rooms
Basement Full
Interior
Interior Features Bay/Bow Window, In-Law Suite, Sliding Door, Recessed Lighting
Heating Natural Gas, 2 Zoned Heat
Cooling 2 Zoned AC
Inclusions Washer, Water Softener, Dishwasher, Microwave, Refrigerator
Fireplace Yes
Exterior
Exterior Feature Deck
Garage Spaces 2.0
Roof Type Shingle
Garage Yes
Building
Story 2
Sewer Septic Tank
Water Well
Architectural Style Dutch Colonial, Custom, Mother/Daughter
Level or Stories 2
Structure Type Deck
New Construction No
Schools
Elementary Schools Waretown
High Schools Southern Reg
Others
Senior Community No
Tax ID 21-00057-0000-00013-04

MORTGAGE CALCULATOR
By registering you agree to our Terms of Service & Privacy Policy. Consent is not a condition of buying a property, goods, or services.
GET MORE INFORMATION






