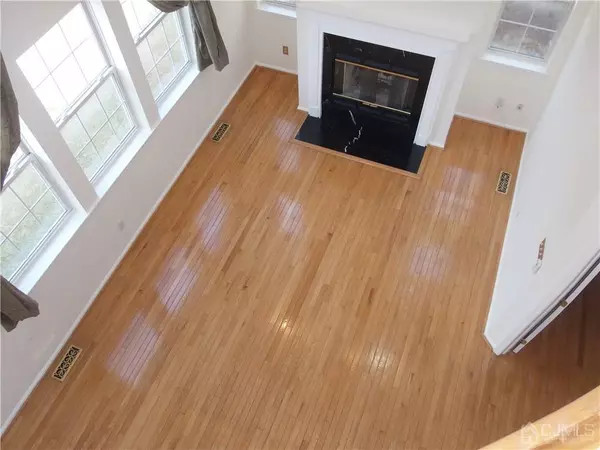
15 PURCELL RD Bridgewater, NJ 08807
4 Beds
2.5 Baths
2,716 SqFt
OPEN HOUSE
Sun Dec 08, 1:30pm - 4:00pm
UPDATED:
12/02/2024 06:10 PM
Key Details
Property Type Single Family Home
Sub Type Single Family Residence
Listing Status Active
Purchase Type For Sale
Square Footage 2,716 sqft
Price per Sqft $362
Subdivision Stratton Meadow
MLS Listing ID 2504402R
Style Colonial
Bedrooms 4
Full Baths 2
Half Baths 1
HOA Fees $120/qua
HOA Y/N true
Originating Board CJMLS API
Year Built 1997
Annual Tax Amount $13,572
Tax Year 2023
Lot Dimensions 0.00 x 0.00
Property Description
Location
State NJ
County Somerset
Community Clubhouse, Outdoor Pool, Tennis Court(S)
Rooms
Basement Full, Finished, Daylight, Recreation Room, Utility Room
Dining Room Living Dining Combo, Formal Dining Room
Kitchen Granite/Corian Countertops, Pantry, Eat-in Kitchen, Separate Dining Area
Interior
Interior Features Entrance Foyer, Kitchen, Library/Office, Bath Half, Dining Room, Family Room, 4 Bedrooms, Bath Main, Bath Other, Attic
Heating Forced Air
Cooling Central Air
Flooring Carpet, Ceramic Tile, Wood
Fireplaces Number 2
Fireplaces Type Gas, Wood Burning
Fireplace true
Appliance Dishwasher, Dryer, Gas Range/Oven, Refrigerator, Washer, Gas Water Heater
Heat Source Natural Gas
Exterior
Garage Spaces 2.0
Pool Outdoor Pool
Community Features Clubhouse, Outdoor Pool, Tennis Court(s)
Utilities Available Underground Utilities
Roof Type Asphalt
Building
Lot Description Level
Story 2
Sewer Public Sewer
Water Public
Architectural Style Colonial
Others
HOA Fee Include Common Area Maintenance
Senior Community no
Tax ID 2706001740000000060000
Ownership Fee Simple
Energy Description Natural Gas

MORTGAGE CALCULATOR
By registering you agree to our Terms of Service & Privacy Policy. Consent is not a condition of buying a property, goods, or services.
GET MORE INFORMATION






