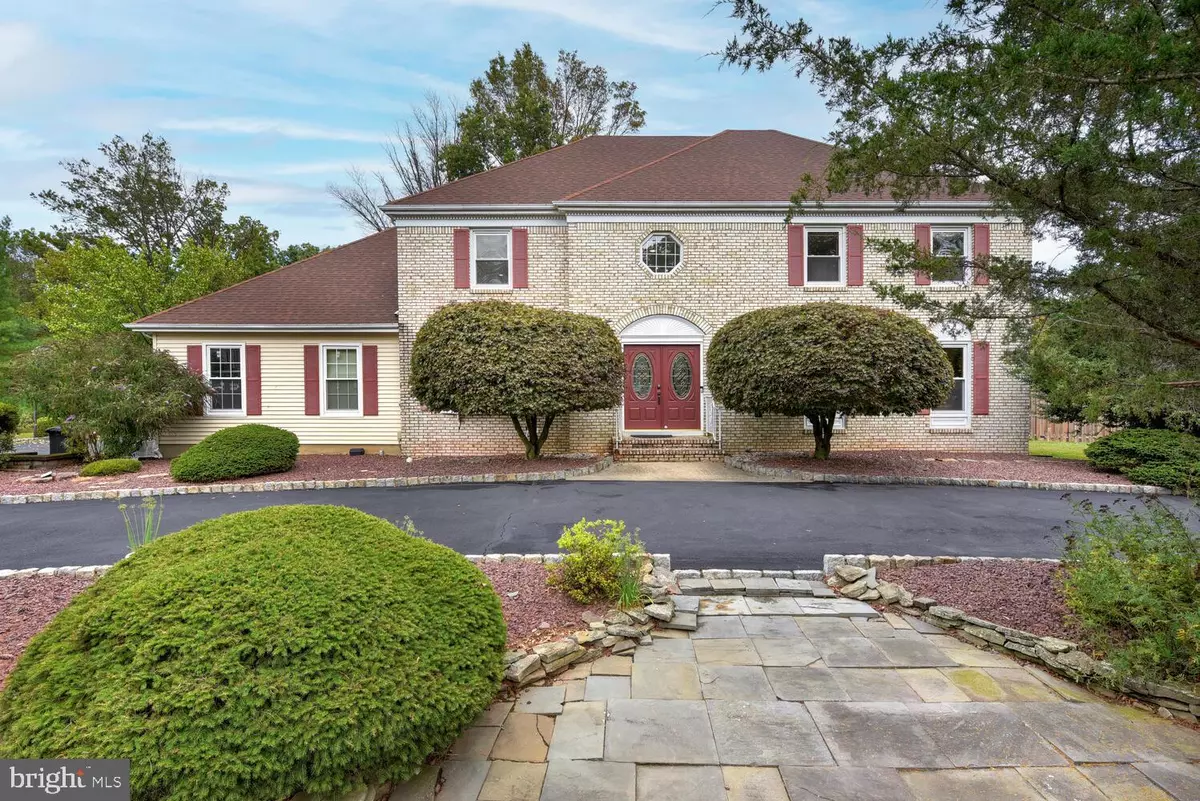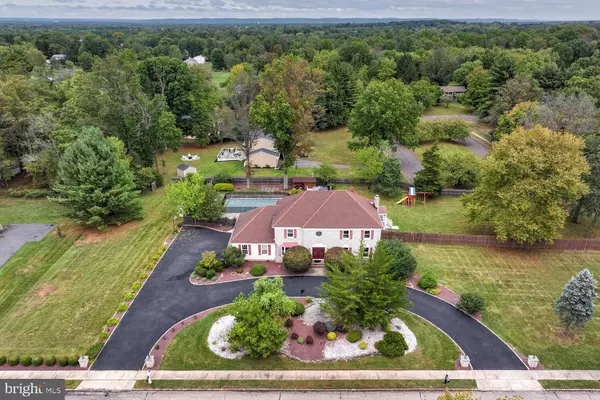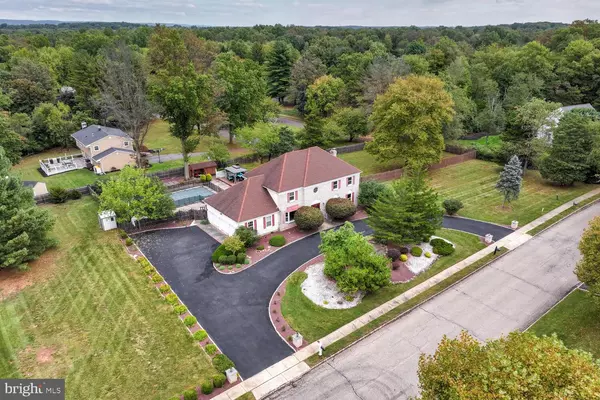
20 KILMER DR Hillsborough, NJ 08844
4 Beds
5 Baths
3,232 SqFt
UPDATED:
10/23/2024 10:22 PM
Key Details
Property Type Single Family Home
Sub Type Detached
Listing Status Pending
Purchase Type For Sale
Square Footage 3,232 sqft
Price per Sqft $340
Subdivision The Seasons
MLS Listing ID NJSO2003716
Style Colonial
Bedrooms 4
Full Baths 4
Half Baths 1
HOA Y/N N
Abv Grd Liv Area 3,232
Originating Board BRIGHT
Year Built 1986
Annual Tax Amount $16,003
Tax Year 2022
Lot Size 1.297 Acres
Acres 1.3
Lot Dimensions 0.00 x 0.00
Property Description
Location
State NJ
County Somerset
Area Hillsborough Twp (21810)
Zoning R
Rooms
Other Rooms Living Room, Dining Room, Primary Bedroom, Bedroom 2, Bedroom 3, Bedroom 4, Kitchen, Family Room, Sun/Florida Room
Basement Fully Finished
Interior
Interior Features Bathroom - Stall Shower, Bathroom - Tub Shower, Breakfast Area, Carpet, Ceiling Fan(s), Crown Moldings, Dining Area, Family Room Off Kitchen, Formal/Separate Dining Room, Kitchen - Eat-In, Kitchen - Island, Primary Bath(s), Recessed Lighting, Upgraded Countertops, Walk-in Closet(s), Wine Storage
Hot Water Natural Gas
Heating Forced Air
Cooling Attic Fan, Central A/C
Flooring Tile/Brick, Wood, Carpet
Fireplaces Number 1
Fireplaces Type Brick, Mantel(s)
Inclusions Fireplace, Pool, Pool Shed, and Pool Heater are offered "as is". Basement Freezer and mini fridge, outside shed are offered "as is".
Equipment Cooktop, Dishwasher, Dryer - Front Loading, Oven - Double, Oven - Wall, Refrigerator, Stainless Steel Appliances, Washer - Front Loading, Range Hood
Fireplace Y
Appliance Cooktop, Dishwasher, Dryer - Front Loading, Oven - Double, Oven - Wall, Refrigerator, Stainless Steel Appliances, Washer - Front Loading, Range Hood
Heat Source Natural Gas
Laundry Upper Floor
Exterior
Exterior Feature Deck(s), Patio(s)
Garage Garage Door Opener, Oversized
Garage Spaces 10.0
Pool Fenced, Heated
Utilities Available Cable TV
Waterfront N
Water Access N
Roof Type Shingle
Accessibility None
Porch Deck(s), Patio(s)
Attached Garage 2
Total Parking Spaces 10
Garage Y
Building
Lot Description SideYard(s), Rear Yard, Front Yard
Story 2
Foundation Block
Sewer Public Sewer
Water Public
Architectural Style Colonial
Level or Stories 2
Additional Building Above Grade, Below Grade
New Construction N
Schools
High Schools Hillsborough
School District Hillsborough Township
Others
Senior Community No
Tax ID 10-00203 18-00029
Ownership Fee Simple
SqFt Source Assessor
Special Listing Condition Standard

MORTGAGE CALCULATOR
By registering you agree to our Terms of Service & Privacy Policy. Consent is not a condition of buying a property, goods, or services.
GET MORE INFORMATION






