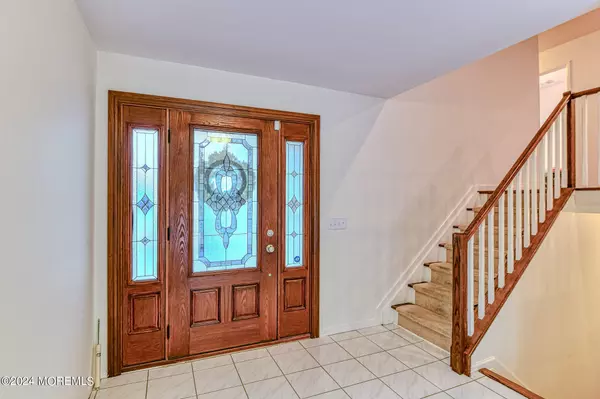
3 Cobblestone Court Howell, NJ 07731
5 Beds
3 Baths
2,466 SqFt
UPDATED:
11/17/2024 12:41 AM
Key Details
Property Type Single Family Home
Sub Type Single Family Residence
Listing Status Active
Purchase Type For Sale
Square Footage 2,466 sqft
Price per Sqft $295
Municipality Howell (HOW)
Subdivision Glen Arden
MLS Listing ID 22428955
Style Mother/Daughter,Bi-Level
Bedrooms 5
Full Baths 2
Half Baths 1
HOA Fees $375/ann
HOA Y/N Yes
Originating Board MOREMLS (Monmouth Ocean Regional REALTORS®)
Year Built 1977
Annual Tax Amount $10,870
Tax Year 2023
Lot Size 9,147 Sqft
Acres 0.21
Property Description
Don't miss the spacious basement, which includes two additional bedrooms, a separate TV/game area, and a kitchenette for versatile living
Location
State NJ
County Monmouth
Area Howell Twnsp
Direction West on Aldrich Road. Left on Glen Arden Drive. Left on Cobblestone. House on left. or GPS
Rooms
Basement Finished, Heated
Interior
Interior Features Den, Security System
Heating Forced Air
Cooling Central Air
Flooring Vinyl
Fireplaces Number 1
Inclusions Outdoor Lighting, Washer, Blinds/Shades, Ceiling Fan(s), Counter Top Range, Dishwasher, Dryer, Light Fixtures, Microwave, Security System, Refrigerator, Screens, Awnings, Freezer, Garage Door Opener, Gas Grill, Gas Cooking
Fireplace Yes
Exterior
Exterior Feature Basketball Court, Deck, Fence, Patio, Security System, Shed, Sprinkler Under, Lighting, Tennis Court(s)
Garage Driveway, On Street
Garage Spaces 2.0
Amenities Available Tennis Court, Association, Basketball Court, Common Area
Roof Type Shingle
Garage Yes
Building
Lot Description Back to Woods, Cul-De-Sac, Irregular Lot
Story 2
Sewer Public Sewer
Water Public
Architectural Style Mother/Daughter, Bi-Level
Level or Stories 2
Structure Type Basketball Court,Deck,Fence,Patio,Security System,Shed,Sprinkler Under,Lighting,Tennis Court(s)
New Construction No
Schools
Elementary Schools Aldrich
Others
HOA Fee Include Common Area
Senior Community No
Tax ID 21-00084-01-00021

MORTGAGE CALCULATOR
By registering you agree to our Terms of Service & Privacy Policy. Consent is not a condition of buying a property, goods, or services.
GET MORE INFORMATION






