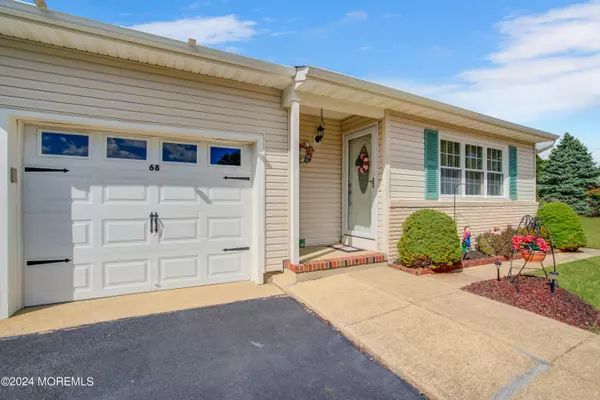
68 Brakenbury Drive Toms River, NJ 08757
2 Beds
1 Bath
1,140 SqFt
UPDATED:
10/15/2024 04:45 PM
Key Details
Property Type Single Family Home
Sub Type Adult Community
Listing Status Pending
Purchase Type For Sale
Square Footage 1,140 sqft
Price per Sqft $241
Municipality Berkeley (BER)
Subdivision Silveridge Pk W
MLS Listing ID 22429115
Style Ranch,Detached
Bedrooms 2
Full Baths 1
HOA Fees $60/qua
HOA Y/N Yes
Originating Board MOREMLS (Monmouth Ocean Regional REALTORS®)
Year Built 1975
Annual Tax Amount $2,364
Tax Year 2023
Lot Size 6,098 Sqft
Acres 0.14
Lot Dimensions 60 x 100
Property Description
Location
State NJ
County Ocean
Area Berkeley Twnshp
Direction Mule Rd to Fort de France, left onto Pembroke, right on Brakenbury Drive
Rooms
Basement Crawl Space
Interior
Interior Features Attic, Attic - Pull Down Stairs, Dec Molding, Den
Heating Natural Gas, Hot Water, Baseboard
Cooling Central Air
Inclusions Washer, Window Treatments, Blinds/Shades, Ceiling Fan(s), Dishwasher, Dryer, Light Fixtures, Microwave, Refrigerator, Screens, Attic Fan, Garage Door Opener
Fireplace No
Exterior
Exterior Feature Patio, Shed, Sprinkler Under
Garage Paved, Driveway, On Street
Garage Spaces 1.0
Amenities Available Professional Management, Association, Community Room, No Pool, Clubhouse, Common Area
Waterfront No
Roof Type Sloping,Shingle
Parking Type Paved, Driveway, On Street
Garage Yes
Building
Lot Description Treed Lots
Story 1
Sewer Public Sewer
Water Public
Architectural Style Ranch, Detached
Level or Stories 1
Structure Type Patio,Shed,Sprinkler Under
New Construction No
Schools
Middle Schools Central Reg Middle
High Schools Central Regional
Others
HOA Fee Include Common Area,Mgmt Fees,Rec Facility
Senior Community Yes
Tax ID 06-00009-16-00045
Pets Description Dogs OK, Cats OK

MORTGAGE CALCULATOR
By registering you agree to our Terms of Service & Privacy Policy. Consent is not a condition of buying a property, goods, or services.
GET MORE INFORMATION






