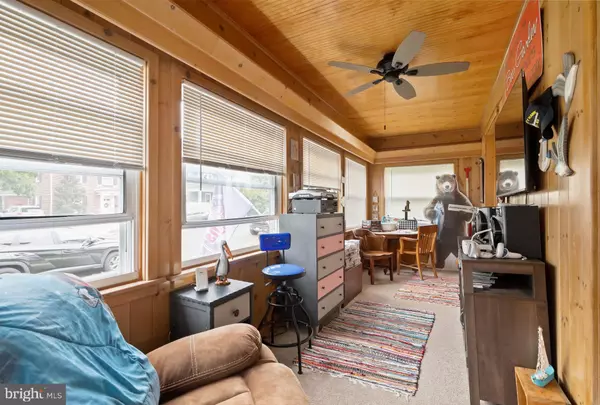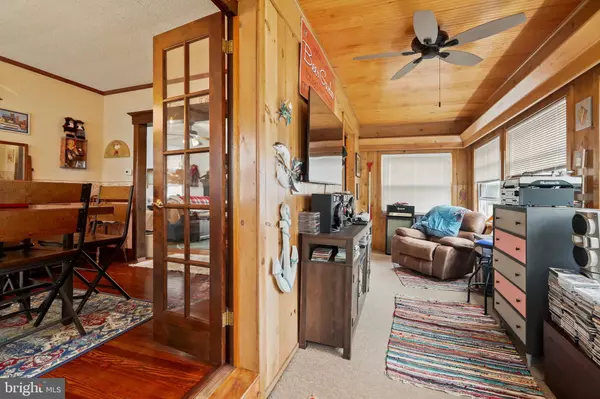
36 PRINCETON RD Audubon, NJ 08106
3 Beds
2 Baths
1,384 SqFt
UPDATED:
11/19/2024 09:24 PM
Key Details
Property Type Single Family Home
Sub Type Detached
Listing Status Active
Purchase Type For Sale
Square Footage 1,384 sqft
Price per Sqft $325
Subdivision Eastside
MLS Listing ID NJCD2076382
Style Other
Bedrooms 3
Full Baths 1
Half Baths 1
HOA Y/N N
Abv Grd Liv Area 1,384
Originating Board BRIGHT
Year Built 1925
Annual Tax Amount $7,809
Tax Year 2023
Lot Size 8,499 Sqft
Acres 0.2
Lot Dimensions 50.00 x 170.00
Property Description
Location
State NJ
County Camden
Area Audubon Boro (20401)
Zoning RES
Rooms
Other Rooms Living Room, Dining Room, Bedroom 2, Bedroom 3, Kitchen, Basement, Bedroom 1, Other, Bathroom 1, Attic, Half Bath
Basement Full, Unfinished
Interior
Hot Water Natural Gas
Heating Baseboard - Hot Water, Radiator
Cooling None
Flooring Carpet, Laminated, Wood
Fireplace N
Heat Source Natural Gas
Exterior
Garage Additional Storage Area, Garage - Rear Entry
Garage Spaces 2.0
Fence Fully
Waterfront N
Water Access N
Roof Type Asphalt,Shingle
Accessibility 2+ Access Exits
Total Parking Spaces 2
Garage Y
Building
Story 2.5
Foundation Block
Sewer Public Sewer
Water Public
Architectural Style Other
Level or Stories 2.5
Additional Building Above Grade, Below Grade
New Construction N
Schools
Elementary Schools Haviland Avenue E.S.
Middle Schools Mansion Avenue School
High Schools Audubon H.S.
School District Audubon Public Schools
Others
Senior Community No
Tax ID 01-00049-00010
Ownership Fee Simple
SqFt Source Assessor
Acceptable Financing Cash, Conventional
Listing Terms Cash, Conventional
Financing Cash,Conventional
Special Listing Condition Standard

MORTGAGE CALCULATOR
By registering you agree to our Terms of Service & Privacy Policy. Consent is not a condition of buying a property, goods, or services.
GET MORE INFORMATION






