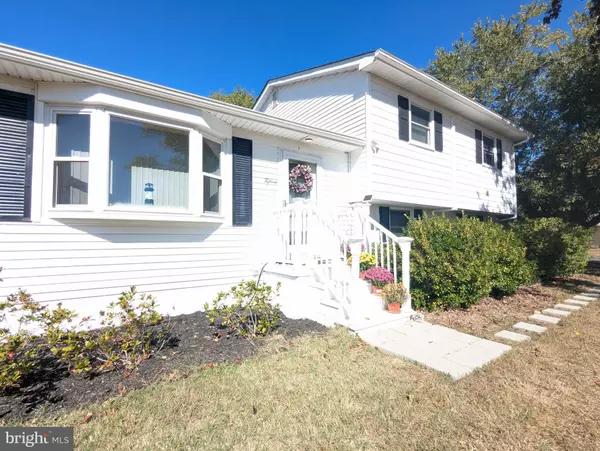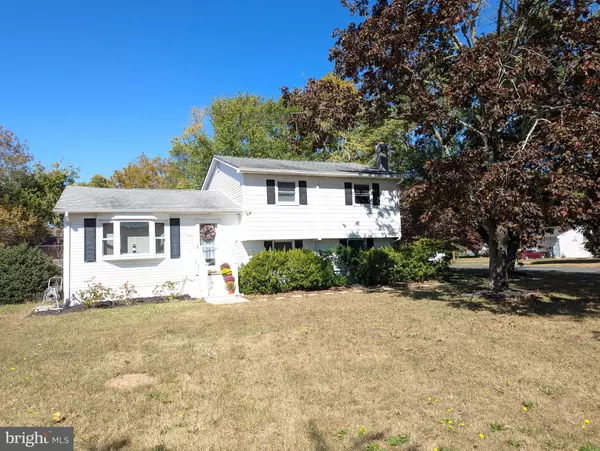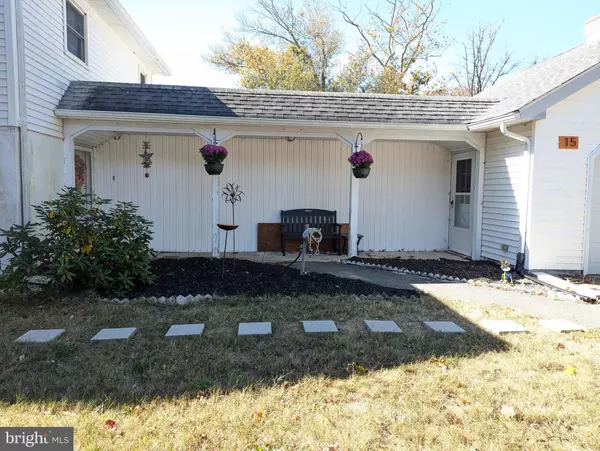
15 SECLUDED Rio Grande, NJ 08242
3 Beds
2 Baths
1,680 SqFt
UPDATED:
11/14/2024 08:27 PM
Key Details
Property Type Single Family Home
Sub Type Detached
Listing Status Active
Purchase Type For Sale
Square Footage 1,680 sqft
Price per Sqft $237
Subdivision None Available
MLS Listing ID NJCM2004208
Style Split Level
Bedrooms 3
Full Baths 2
HOA Y/N N
Abv Grd Liv Area 1,680
Originating Board BRIGHT
Year Built 1971
Annual Tax Amount $6,157
Tax Year 2024
Lot Size 0.600 Acres
Acres 0.6
Lot Dimensions Irregular
Property Description
This is an estate. Please see agent notes for additional information. Set up your showing today, and be living the dream before you know it!
Location
State NJ
County Cape May
Area Middle Twp (20506)
Zoning R
Interior
Interior Features Attic, Bathroom - Stall Shower, Bathroom - Walk-In Shower, Built-Ins, Carpet, Combination Kitchen/Dining
Hot Water Electric
Heating Wall Unit, Zoned
Cooling Ceiling Fan(s), Ductless/Mini-Split
Inclusions All appliances: refrigerator, dishwasher, stove, microwave washer/dryer
Furnishings Partially
Heat Source Electric
Laundry Lower Floor
Exterior
Garage Additional Storage Area, Oversized
Garage Spaces 6.0
Fence Vinyl, Privacy
Waterfront N
Water Access N
Accessibility None
Total Parking Spaces 6
Garage Y
Building
Lot Description Corner, Front Yard, Irregular, Landscaping, SideYard(s)
Story 3
Foundation Crawl Space, Slab
Sewer Public Sewer
Water Well, Private
Architectural Style Split Level
Level or Stories 3
Additional Building Above Grade
New Construction N
Schools
School District Middle Township Public Schools
Others
Senior Community No
Tax ID 06-01412-00001 02
Ownership Fee Simple
SqFt Source Estimated
Acceptable Financing Cash, Conventional, FHA, VA
Listing Terms Cash, Conventional, FHA, VA
Financing Cash,Conventional,FHA,VA
Special Listing Condition Standard

MORTGAGE CALCULATOR
By registering you agree to our Terms of Service & Privacy Policy. Consent is not a condition of buying a property, goods, or services.
GET MORE INFORMATION






