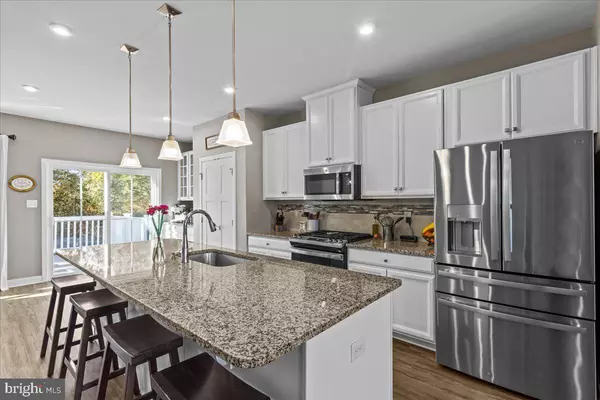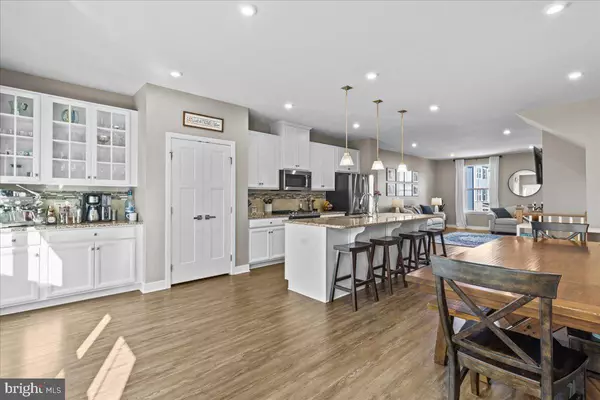
2610 LAMINGTON CT Clarksboro, NJ 08020
3 Beds
3 Baths
2,320 SqFt
UPDATED:
11/06/2024 12:28 AM
Key Details
Property Type Townhouse
Sub Type Interior Row/Townhouse
Listing Status Pending
Purchase Type For Sale
Square Footage 2,320 sqft
Price per Sqft $171
Subdivision Villages Of Berkley Square
MLS Listing ID NJGL2048982
Style Traditional
Bedrooms 3
Full Baths 2
Half Baths 1
HOA Fees $270/qua
HOA Y/N Y
Abv Grd Liv Area 2,320
Originating Board BRIGHT
Year Built 2020
Tax Year 2023
Lot Size 1,999 Sqft
Acres 0.05
Lot Dimensions 0.00 x 0.00
Property Description
Located in Clarksboro, the heart of East Greenwich, conveniently right off exit 18 of 295 is a lovely four year young townhome in Kingsway School District. The largest of Ryan’s Composer Series, the Strauss offers the space and customizing details of single-family living with the convenience of a townhome. On the main living level, an enormous Kitchen with island opens onto a bright and airy Living Room, perfect for entertaining. A window-lined Morning Room off the Kitchen provides room for dining and is accented with a hutch providing additional counterspace and beautiful glass cabinets. Up a flight of stairs designed to be elegant and functional, the upper level boasts three bedrooms, two baths, and a 2nd floor laundry. No need to worry about storage space – generous closets abound in all bedrooms. The Owner’s Bedroom is a private retreat accented with a tray ceiling and featuring an enormous walk-in closet. The Owner’s Bath boasts a soaking tub and separate shower with seat. The entry floor features a finished Recreation Room, powder room, and one car garage. This home has additional options: Trex Deck with Vinyl railings, 12x20’ EP Henry Paver Patio, commercial grade artificial turf and a 6’ privacy fence for the exterior features. Inside there are LVP flooring throughout the main floor, solid oak stairs (both sets), additional recessed lighting in all rooms and a powder room on first floor.
Location
State NJ
County Gloucester
Area East Greenwich Twp (20803)
Zoning SFR
Rooms
Other Rooms Recreation Room
Interior
Hot Water Instant Hot Water
Cooling Central A/C
Fireplace N
Heat Source Natural Gas
Exterior
Garage Additional Storage Area, Garage Door Opener
Garage Spaces 3.0
Waterfront N
Water Access N
Roof Type Architectural Shingle
Accessibility None
Attached Garage 1
Total Parking Spaces 3
Garage Y
Building
Story 3
Foundation Slab
Sewer Public Sewer
Water Public
Architectural Style Traditional
Level or Stories 3
Additional Building Above Grade, Below Grade
New Construction N
Schools
School District East Greenwich Township Public Schools
Others
Senior Community No
Tax ID 03-00304 01-00055-X
Ownership Fee Simple
SqFt Source Assessor
Special Listing Condition Standard

MORTGAGE CALCULATOR
By registering you agree to our Terms of Service & Privacy Policy. Consent is not a condition of buying a property, goods, or services.
GET MORE INFORMATION






