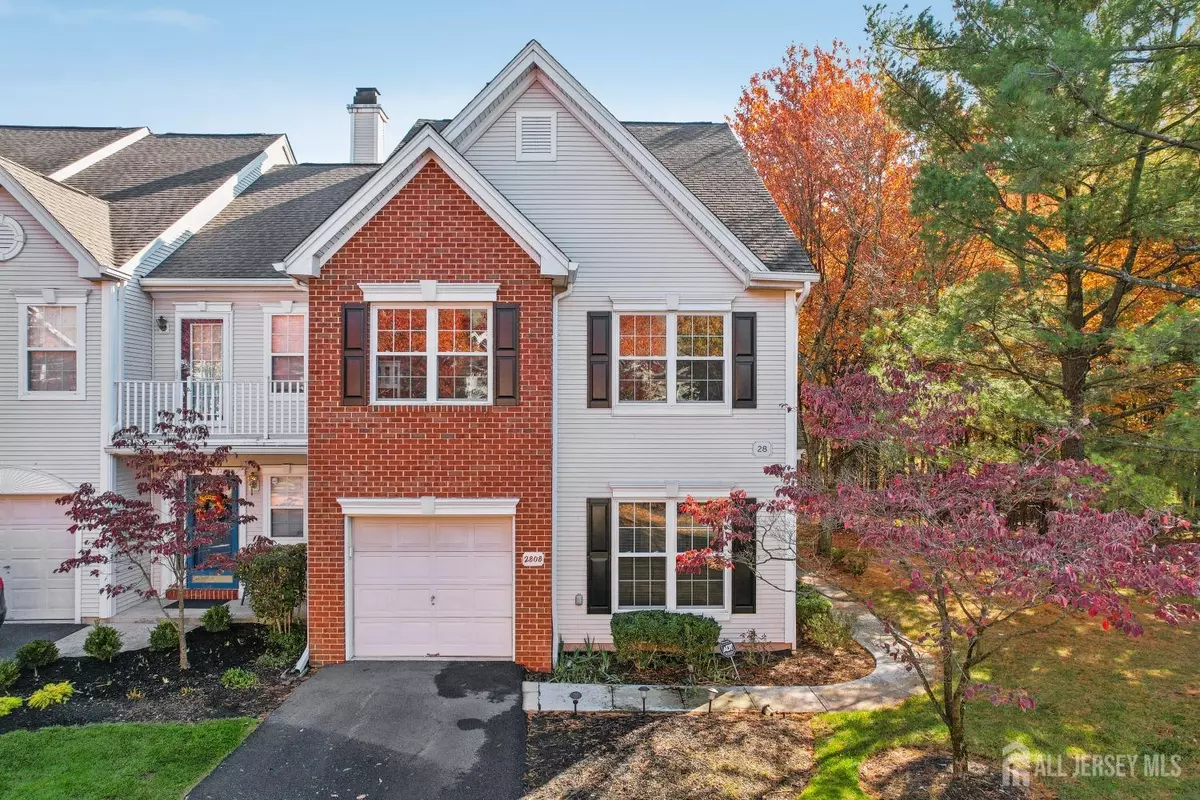
2808 Johnson CIR Bridgewater, NJ 08807
3 Beds
2.5 Baths
2,240 SqFt
OPEN HOUSE
Sat Nov 23, 12:00pm - 3:00pm
UPDATED:
11/21/2024 06:38 PM
Key Details
Property Type Townhouse, Condo
Sub Type Townhouse,Condo/TH
Listing Status Active
Purchase Type For Sale
Square Footage 2,240 sqft
Price per Sqft $312
Subdivision Glenbrooke/Bridgewater C
MLS Listing ID 2505353R
Style Contemporary,Townhouse
Bedrooms 3
Full Baths 2
Half Baths 1
HOA Fees $309/mo
HOA Y/N true
Originating Board CJMLS API
Year Built 1993
Annual Tax Amount $10,732
Tax Year 2024
Lot Dimensions 51.00 x 27.00
Property Description
Location
State NJ
County Somerset
Community Clubhouse, Outdoor Pool, Playground, Tennis Court(S)
Rooms
Basement Full, Finished, Recreation Room
Dining Room Formal Dining Room
Kitchen Pantry, Eat-in Kitchen, Separate Dining Area
Interior
Interior Features Entrance Foyer, Kitchen, Laundry Room, Bath Half, Living Room, Dining Room, Family Room, 3 Bedrooms, Bath Main, Bath Second, Attic
Heating Forced Air
Cooling Central Air
Flooring Carpet, Wood
Fireplaces Number 1
Fireplaces Type Wood Burning
Fireplace true
Appliance Disposal, Dryer, Microwave, Refrigerator, Washer, Gas Water Heater
Heat Source Natural Gas
Exterior
Garage Spaces 1.0
Pool Outdoor Pool
Community Features Clubhouse, Outdoor Pool, Playground, Tennis Court(s)
Utilities Available See Remarks, Natural Gas Connected
Roof Type Asphalt
Building
Lot Description Wooded
Story 3
Sewer Public Sewer
Water Public
Architectural Style Contemporary, Townhouse
Others
Senior Community no
Tax ID 0600199000002808
Ownership Condominium
Energy Description Natural Gas

MORTGAGE CALCULATOR
By registering you agree to our Terms of Service & Privacy Policy. Consent is not a condition of buying a property, goods, or services.
GET MORE INFORMATION






