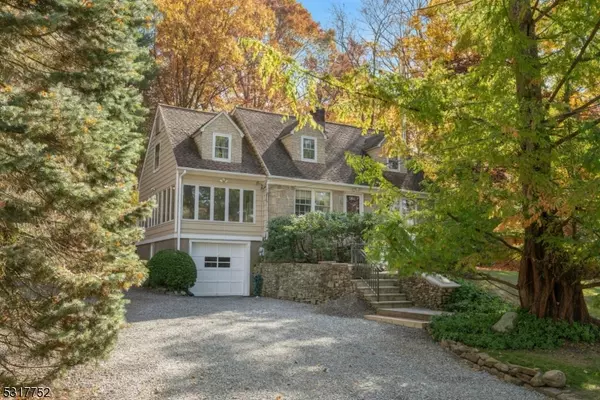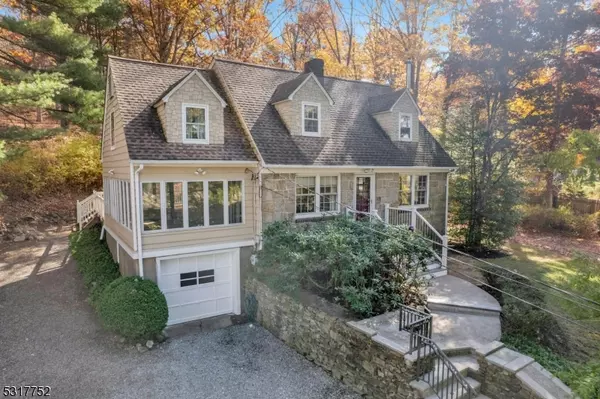
402 Powerville Rd Boonton Twp., NJ 07005
3 Beds
2 Baths
0.95 Acres Lot
UPDATED:
11/14/2024 01:48 PM
Key Details
Property Type Single Family Home
Sub Type Single Family
Listing Status Under Contract
Purchase Type For Sale
Subdivision Valley
MLS Listing ID 3931002
Style Custom Home, Cape Cod
Bedrooms 3
Full Baths 2
HOA Y/N No
Year Built 1951
Annual Tax Amount $8,714
Tax Year 2023
Lot Size 0.950 Acres
Property Description
Location
State NJ
County Morris
Rooms
Family Room 21x11
Basement Full, Unfinished
Dining Room Formal Dining Room
Kitchen Center Island, Eat-In Kitchen
Interior
Interior Features CODetect, FireExtg, SmokeDet, StallShw, TubShowr
Heating OilAbIn
Cooling Attic Fan, Ceiling Fan
Flooring Tile, Wood
Fireplaces Number 1
Fireplaces Type Living Room, Wood Burning
Heat Source OilAbIn
Exterior
Exterior Feature CedarSid, Stone
Garage DoorOpnr, GarUnder, InEntrnc
Garage Spaces 1.0
Utilities Available Electric
Roof Type Asphalt Shingle
Building
Lot Description Level Lot, Wooded Lot
Sewer Septic
Water Well
Architectural Style Custom Home, Cape Cod
Schools
Elementary Schools Rockawayvl
Middle Schools Rockawayvl
High Schools Mountain Lakes
Others
Senior Community No
Ownership Fee Simple

MORTGAGE CALCULATOR
By registering you agree to our Terms of Service & Privacy Policy. Consent is not a condition of buying a property, goods, or services.
GET MORE INFORMATION






