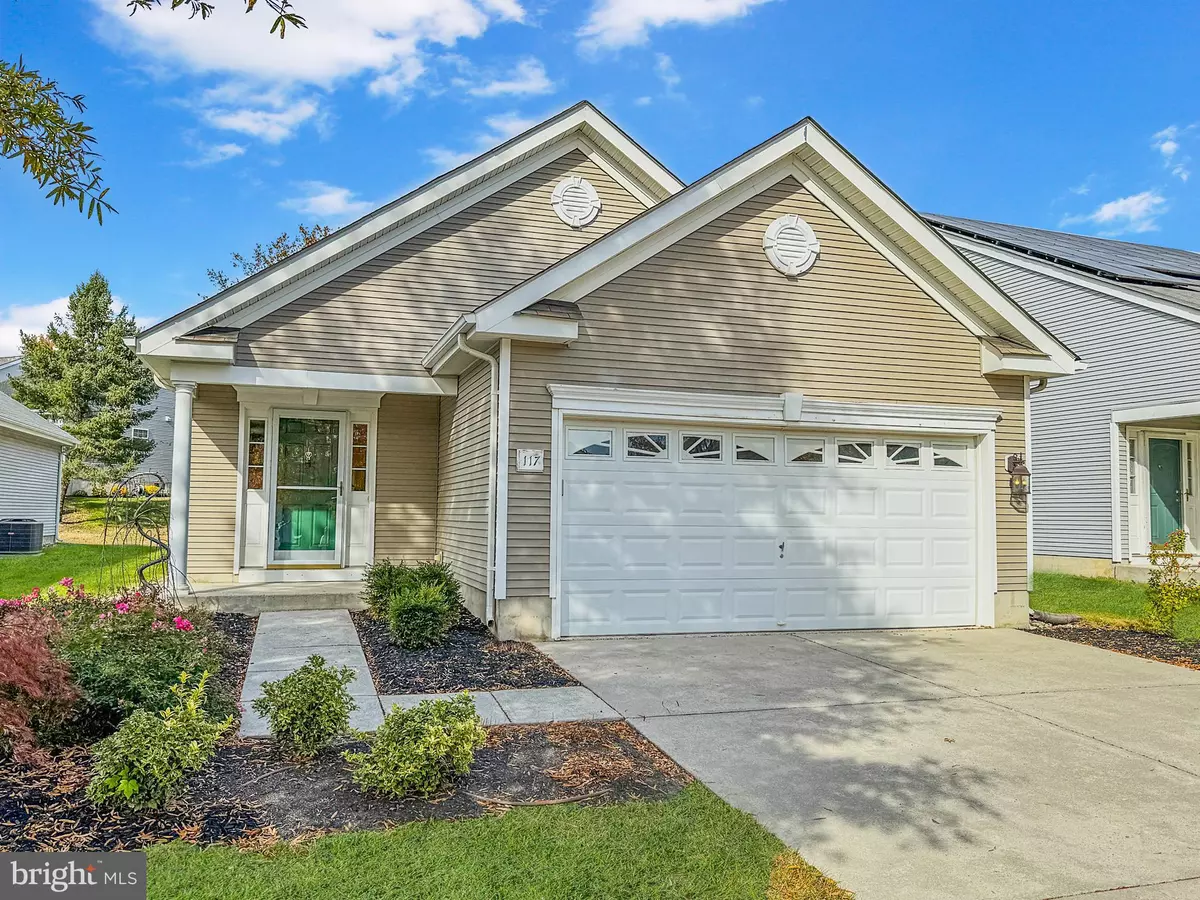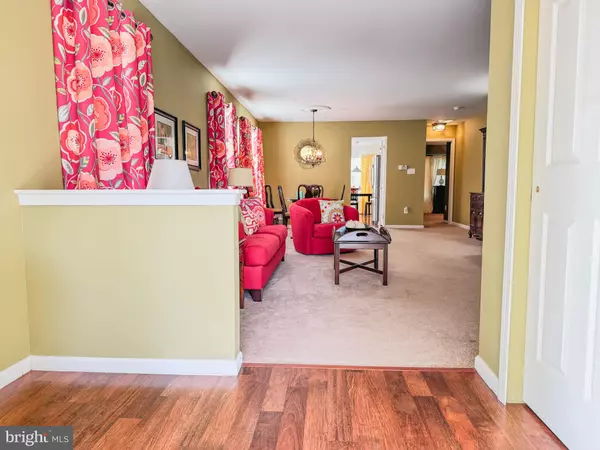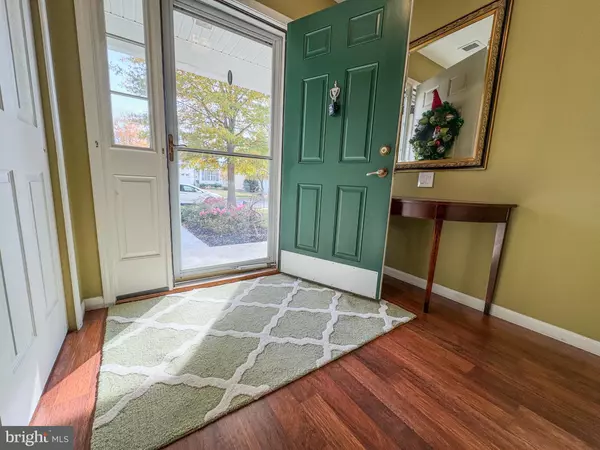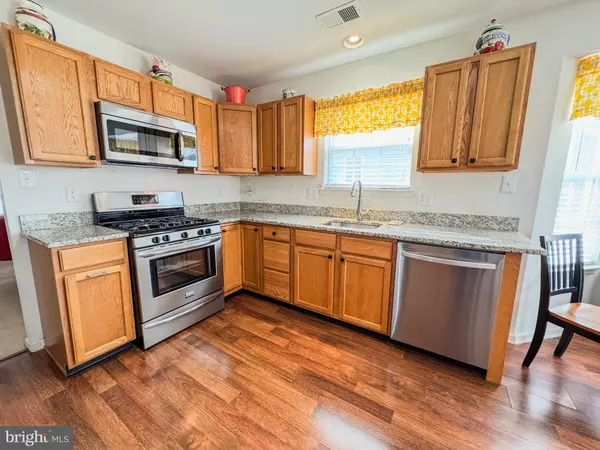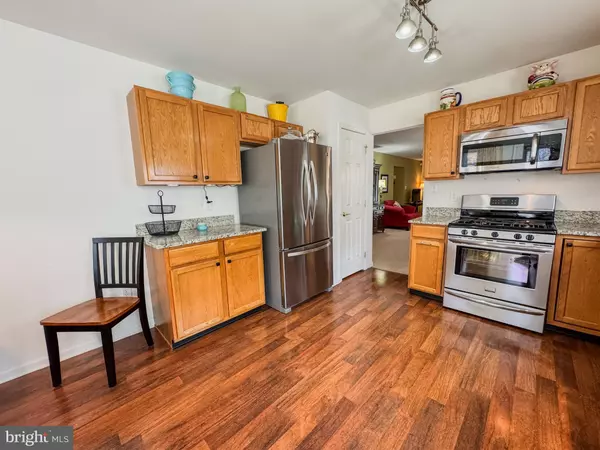
117 SOMERFIELD RD Woolwich Twp, NJ 08085
2 Beds
2 Baths
1,450 SqFt
UPDATED:
11/20/2024 01:01 PM
Key Details
Property Type Single Family Home
Sub Type Detached
Listing Status Active
Purchase Type For Sale
Square Footage 1,450 sqft
Price per Sqft $251
Subdivision Four Seasons At Weat
MLS Listing ID NJGL2049240
Style Colonial
Bedrooms 2
Full Baths 2
HOA Fees $300/mo
HOA Y/N Y
Abv Grd Liv Area 1,450
Originating Board BRIGHT
Year Built 2005
Annual Tax Amount $6,823
Tax Year 2024
Lot Size 5,271 Sqft
Acres 0.12
Lot Dimensions 0.00 x 0.00
Property Description
As you enter, you are greeted by a warm and inviting foyer that seamlessly leads into the heart of the home. The living room exudes charm and sophistication, highlighted by vibrant red seating and floral curtains that create a lively and welcoming atmosphere. This space is perfect for both relaxing after a long day and entertaining guests, with ample natural light streaming through large windows, enhancing the room's cheerful ambiance.
Adjacent to the living room, the formal dining area is a testament to timeless elegance. It features a classic chandelier and ample space for a sizable dining table, making it ideal for hosting dinners and holiday gatherings. The thoughtful layout ensures that the dining area is both intimate and open, flowing effortlessly into the well-appointed kitchen.
The kitchen is a chef's delight, boasting sleek granite countertops, abundant cabinetry, and modern stainless steel appliances. Rich floors add a touch of luxury and ensure durability and easy maintenance. The kitchen's design is both functional and stylish, providing plenty of space for meal preparation and casual dining.
Beyond the living spaces, the home offers two generously sized bedrooms, each designed with comfort in mind. The master suite is a serene retreat featuring a spacious layout, plush carpeting, and an en-suite bathroom with modern fixtures and ample storage. The second bedroom is versatile, perfect for guests, a home office, or a hobby room, and is conveniently located near the second full bathroom.
Outside, the property is beautifully landscaped, reflecting the care and pride of ownership found throughout the home. As part of the Four Seasons at Weatherby community, residents enjoy access to a range of amenities designed to enhance their active and social lifestyle. From the pool, clubhouse, and fitness center to walking, there is always something to do and new friends to meet.
This exquisite home at 117 Somerfield Rd is not just a residence but a lifestyle choice, offering luxury, comfort, and community in an ideal location. Don't miss your chance to own this beautiful property. Schedule your private tour today and discover the perfect place to call home.
Location
State NJ
County Gloucester
Area Woolwich Twp (20824)
Zoning RES
Rooms
Other Rooms Living Room, Dining Room, Primary Bedroom, Bedroom 2, Kitchen, Breakfast Room, Laundry
Main Level Bedrooms 2
Interior
Interior Features Primary Bath(s), Ceiling Fan(s), Kitchen - Eat-In
Hot Water Natural Gas
Heating Forced Air
Cooling Central A/C
Flooring Fully Carpeted, Vinyl
Equipment Built-In Range, Oven - Self Cleaning, Dishwasher, Stainless Steel Appliances
Fireplace N
Window Features Energy Efficient
Appliance Built-In Range, Oven - Self Cleaning, Dishwasher, Stainless Steel Appliances
Heat Source Natural Gas
Laundry Main Floor
Exterior
Exterior Feature Patio(s)
Garage Garage - Front Entry, Garage Door Opener, Inside Access, Oversized
Garage Spaces 4.0
Utilities Available Cable TV, Under Ground
Amenities Available Swimming Pool, Tennis Courts, Club House, Exercise Room, Fitness Center, Game Room, Gated Community, Jog/Walk Path
Waterfront N
Water Access N
Roof Type Pitched,Shingle
Accessibility None
Porch Patio(s)
Attached Garage 2
Total Parking Spaces 4
Garage Y
Building
Lot Description Level, Rear Yard, Front Yard
Story 1
Foundation Slab
Sewer Public Sewer
Water Public
Architectural Style Colonial
Level or Stories 1
Additional Building Above Grade, Below Grade
New Construction N
Schools
High Schools Kingsway Regional H.S.
School District Swedesboro-Woolwich Public Schools
Others
HOA Fee Include Pool(s),Lawn Maintenance,Snow Removal,Trash,Health Club,Management
Senior Community Yes
Age Restriction 55
Tax ID 24-00002 17-00017
Ownership Fee Simple
SqFt Source Assessor
Acceptable Financing Conventional, VA, FHA 203(b)
Listing Terms Conventional, VA, FHA 203(b)
Financing Conventional,VA,FHA 203(b)
Special Listing Condition Standard

MORTGAGE CALCULATOR
By registering you agree to our Terms of Service & Privacy Policy. Consent is not a condition of buying a property, goods, or services.
GET MORE INFORMATION


