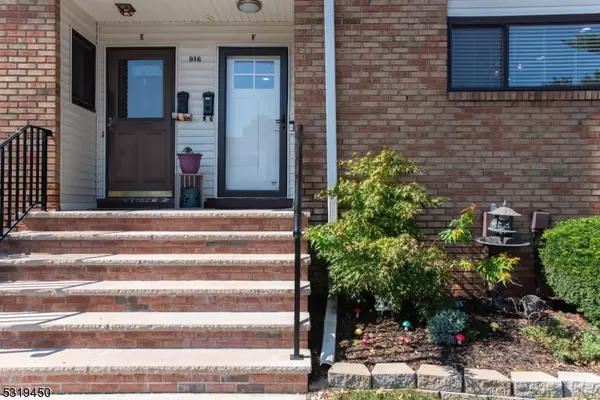
916 Merritt Dr #F Hillsborough Twp., NJ 08844
2 Beds
2.5 Baths
1,400 SqFt
UPDATED:
11/11/2024 03:20 PM
Key Details
Property Type Townhouse
Sub Type Townhouse-Interior
Listing Status Under Contract
Purchase Type For Sale
Square Footage 1,400 sqft
Price per Sqft $328
Subdivision Somerset Park
MLS Listing ID 3931922
Style Townhouse-Interior, Multi Floor Unit
Bedrooms 2
Full Baths 2
Half Baths 1
HOA Fees $330/mo
HOA Y/N Yes
Year Built 1976
Annual Tax Amount $7,104
Tax Year 2024
Property Description
Location
State NJ
County Somerset
Zoning R2 - RES
Rooms
Basement Finished
Master Bathroom Stall Shower
Master Bedroom Full Bath, Walk-In Closet
Dining Room Living/Dining Combo
Kitchen Breakfast Bar, Eat-In Kitchen, Pantry
Interior
Interior Features Blinds, CODetect, FireExtg, SmokeDet, StallShw, TubShowr, WlkInCls
Heating Gas-Natural
Cooling 1 Unit, Central Air
Flooring Laminate, Tile, Wood
Fireplaces Number 1
Fireplaces Type Imitation, Living Room
Heat Source Gas-Natural
Exterior
Exterior Feature Brick, Vinyl Siding
Pool Association Pool
Utilities Available All Underground, Electric, Gas-Natural
Roof Type Asphalt Shingle
Building
Lot Description Level Lot
Sewer Public Sewer
Water Public Water
Architectural Style Townhouse-Interior, Multi Floor Unit
Schools
Elementary Schools Hillsboro
Middle Schools Hillsboro
High Schools Hillsboro
Others
Pets Allowed Yes
Senior Community No
Ownership Condominium

MORTGAGE CALCULATOR
By registering you agree to our Terms of Service & Privacy Policy. Consent is not a condition of buying a property, goods, or services.
GET MORE INFORMATION






