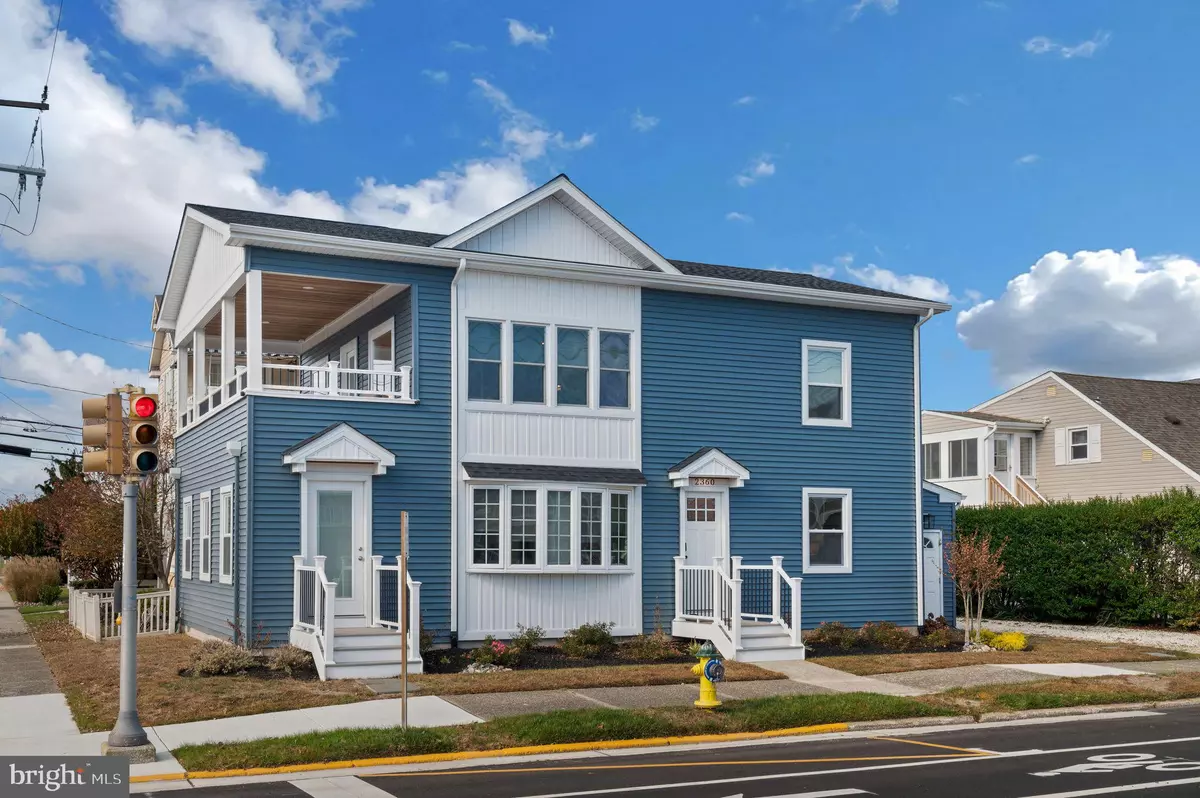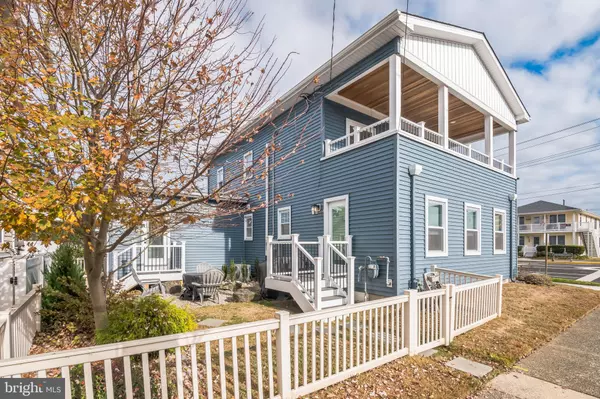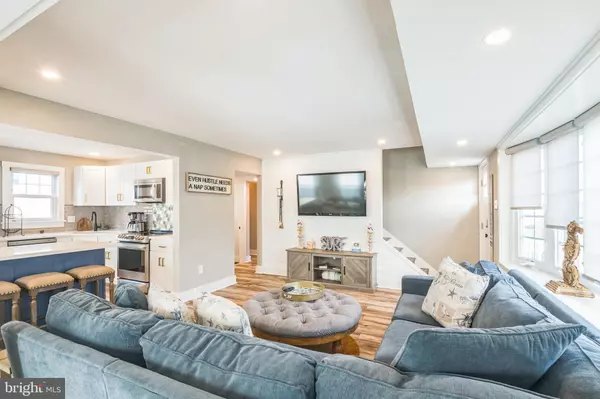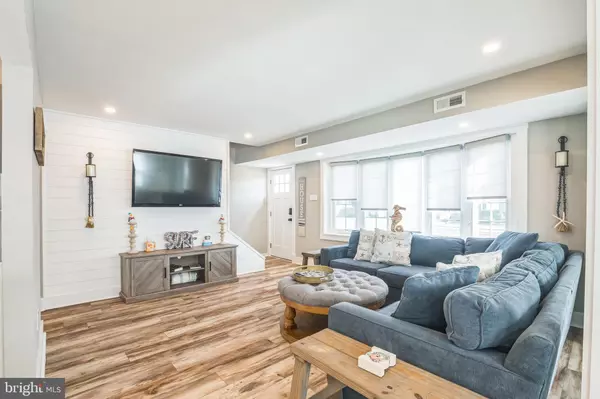
2358-60 WEST AVE Ocean City, NJ 08226
5 Beds
3 Baths
2,550 SqFt
UPDATED:
11/08/2024 08:07 PM
Key Details
Property Type Single Family Home
Sub Type Detached
Listing Status Pending
Purchase Type For Sale
Square Footage 2,550 sqft
Price per Sqft $568
Subdivision None Available
MLS Listing ID NJCM2004286
Style Traditional
Bedrooms 5
Full Baths 2
Half Baths 1
HOA Y/N N
Abv Grd Liv Area 2,550
Originating Board BRIGHT
Year Built 1957
Annual Tax Amount $7,367
Tax Year 2024
Lot Size 3,498 Sqft
Acres 0.08
Lot Dimensions 50.00 x 70.00
Property Description
Location
State NJ
County Cape May
Area Ocean City City (20508)
Zoning RES
Rooms
Main Level Bedrooms 3
Interior
Interior Features Wet/Dry Bar, Ceiling Fan(s), Combination Dining/Living, Combination Kitchen/Dining, Entry Level Bedroom, Family Room Off Kitchen, Floor Plan - Open, Kitchen - Island
Hot Water Electric
Cooling Central A/C
Flooring Luxury Vinyl Plank, Ceramic Tile
Equipment Stainless Steel Appliances
Fireplace N
Appliance Stainless Steel Appliances
Heat Source Natural Gas
Laundry Has Laundry
Exterior
Exterior Feature Deck(s)
Garage Spaces 2.0
Fence Fully
Waterfront N
Water Access N
Accessibility None
Porch Deck(s)
Total Parking Spaces 2
Garage N
Building
Story 2
Foundation Crawl Space
Sewer Public Sewer
Water Public
Architectural Style Traditional
Level or Stories 2
Additional Building Above Grade, Below Grade
New Construction N
Schools
Elementary Schools Ocean City
Middle Schools Ocean City Intermediate M.S.
High Schools Ocean City H.S.
School District Ocean City Schools
Others
Senior Community No
Tax ID 08-02304-00027
Ownership Fee Simple
SqFt Source Assessor
Acceptable Financing FHA, Conventional, Cash
Listing Terms FHA, Conventional, Cash
Financing FHA,Conventional,Cash
Special Listing Condition Standard

MORTGAGE CALCULATOR
By registering you agree to our Terms of Service & Privacy Policy. Consent is not a condition of buying a property, goods, or services.
GET MORE INFORMATION






