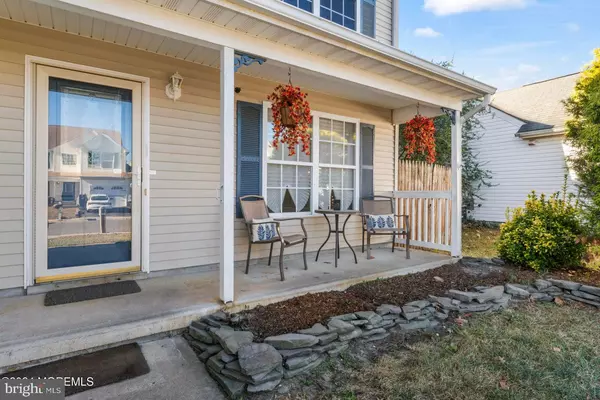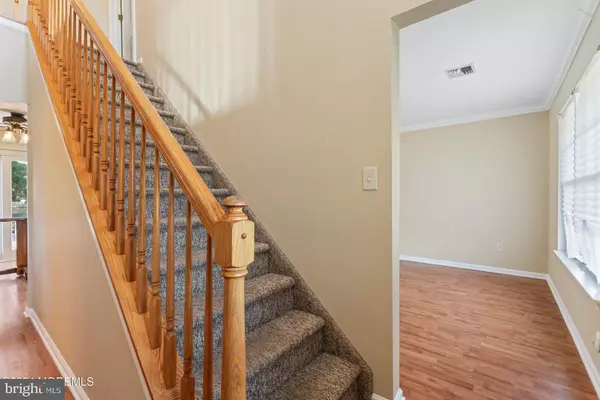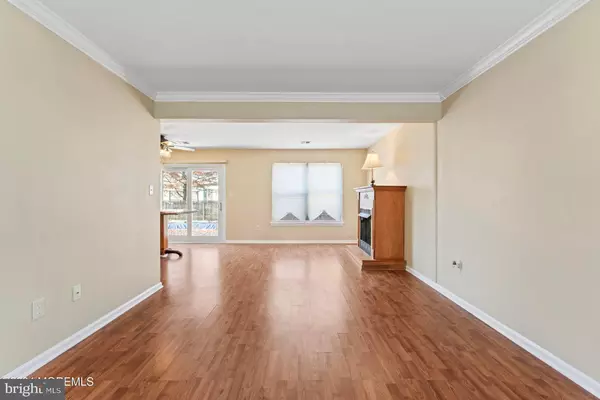
22 MARLIN DR Bayville, NJ 08721
3 Beds
3 Baths
1,642 SqFt
UPDATED:
11/15/2024 01:33 PM
Key Details
Property Type Single Family Home
Sub Type Detached
Listing Status Active
Purchase Type For Sale
Square Footage 1,642 sqft
Price per Sqft $288
Subdivision Foxmoor Village
MLS Listing ID NJOC2029962
Style Colonial
Bedrooms 3
Full Baths 2
Half Baths 1
HOA Fees $150/ann
HOA Y/N Y
Abv Grd Liv Area 1,642
Originating Board BRIGHT
Year Built 2000
Annual Tax Amount $5,684
Tax Year 2023
Lot Size 5,001 Sqft
Acres 0.11
Lot Dimensions 50.00 x 100.00
Property Description
Location
State NJ
County Ocean
Area Berkeley Twp (21506)
Zoning R50
Rooms
Other Rooms Primary Bedroom, Bedroom 2, Bedroom 3
Interior
Interior Features Kitchen - Country, Pantry, Walk-in Closet(s), Ceiling Fan(s), Window Treatments, Primary Bath(s)
Hot Water Natural Gas, Solar
Heating Forced Air
Cooling Central A/C
Flooring Laminated, Carpet, Ceramic Tile
Fireplaces Number 1
Fireplaces Type Gas/Propane
Inclusions Blinds/Shades; Ceiling Fan(s); Dishwasher; Dryer; Gas Cooking; Light Fixtures; Refrigerator; Stove; Washer; Window Treatments; pool equipment
Equipment Dishwasher, Oven/Range - Gas, Refrigerator, Stainless Steel Appliances, Washer, Water Heater, Dryer, Microwave
Fireplace Y
Appliance Dishwasher, Oven/Range - Gas, Refrigerator, Stainless Steel Appliances, Washer, Water Heater, Dryer, Microwave
Heat Source Solar, Natural Gas
Laundry Main Floor
Exterior
Garage Spaces 2.0
Fence Rear, Wood
Waterfront N
Water Access N
Roof Type Shingle
Accessibility Other
Total Parking Spaces 2
Garage N
Building
Story 2
Foundation Slab
Sewer Public Sewer
Water Public
Architectural Style Colonial
Level or Stories 2
Additional Building Above Grade, Below Grade
New Construction N
Schools
Elementary Schools Clara B Worth
Middle Schools Berkeley Township
High Schools Central Regional
School District Berkeley Township
Others
Senior Community No
Tax ID 06-00973 03-00009
Ownership Fee Simple
SqFt Source Assessor
Special Listing Condition Standard

MORTGAGE CALCULATOR
By registering you agree to our Terms of Service & Privacy Policy. Consent is not a condition of buying a property, goods, or services.
GET MORE INFORMATION






