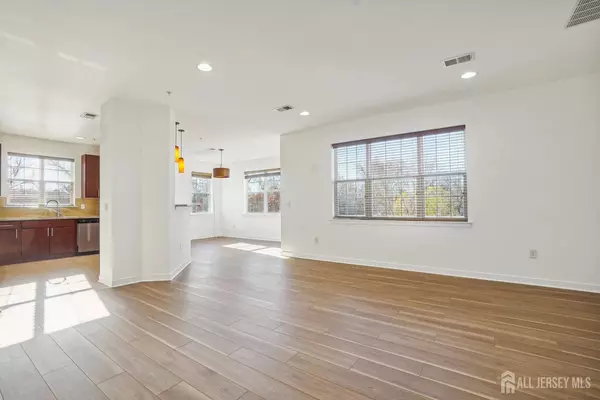
222 Luca DR Piscataway, NJ 08854
2 Beds
2 Baths
1,542 SqFt
UPDATED:
11/12/2024 03:20 PM
Key Details
Property Type Condo
Sub Type Condo/TH
Listing Status Active
Purchase Type For Sale
Square Footage 1,542 sqft
Price per Sqft $278
Subdivision Cedar Woods
MLS Listing ID 2506049R
Style Middle Unit,End Unit
Bedrooms 2
Full Baths 2
HOA Fees $434/mo
HOA Y/N true
Originating Board CJMLS API
Year Built 2014
Annual Tax Amount $6,896
Tax Year 2023
Lot Dimensions 0.00 x 0.00
Property Description
Location
State NJ
County Middlesex
Community Clubhouse, Playground, Fitness Center, Game Room, Storage, Curbs, Sidewalks
Rooms
Basement None
Dining Room Living Dining Combo
Kitchen Granite/Corian Countertops, Breakfast Bar, Kitchen Exhaust Fan, Kitchen Island, Eat-in Kitchen
Interior
Interior Features Blinds, Firealarm, Intercom, High Ceilings, Shades-Existing, Other Room(s), Storage, Entrance Foyer, 2 Bedrooms, Kitchen, Laundry Room, Living Room, Bath Main, Bath Second, Utility Room, None
Heating Forced Air
Cooling Central Air
Flooring Ceramic Tile, Vinyl-Linoleum
Fireplace false
Window Features Blinds,Shades-Existing
Appliance Dishwasher, Dryer, Gas Range/Oven, Exhaust Fan, Microwave, Refrigerator, Washer, Kitchen Exhaust Fan, Gas Water Heater
Heat Source Natural Gas
Exterior
Exterior Feature Open Porch(es), Curbs, Deck, Sidewalk
Garage Spaces 1.0
Community Features Clubhouse, Playground, Fitness Center, Game Room, Storage, Curbs, Sidewalks
Utilities Available Electricity Connected, Natural Gas Connected
Roof Type Asphalt
Handicap Access Stall Shower, Support Rails, Wide Doorways
Porch Porch, Deck
Building
Lot Description Near Shopping, Near Train, Corner Lot
Faces North
Story 1
Sewer Public Sewer
Water Public
Architectural Style Middle Unit, End Unit
Others
HOA Fee Include Common Area Maintenance,Maintenance Structure,Snow Removal,Trash,Maintenance Grounds,Maintenance Fee,Water
Senior Community no
Tax ID 121733013.06C0222
Ownership Condominium
Security Features Fire Alarm
Energy Description Natural Gas
Pets Description Yes

MORTGAGE CALCULATOR
By registering you agree to our Terms of Service & Privacy Policy. Consent is not a condition of buying a property, goods, or services.
GET MORE INFORMATION






