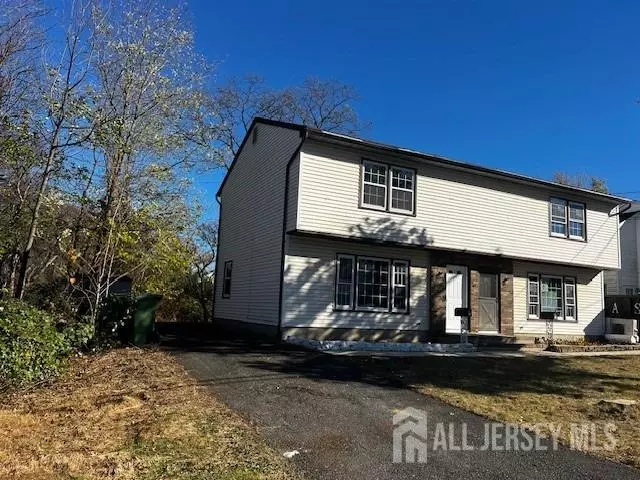
24 Brookside AVE Sayreville, NJ 08872
2 Beds
1.5 Baths
UPDATED:
11/17/2024 07:51 PM
Key Details
Property Type Condo
Sub Type Apartment
Listing Status Under Contract
Purchase Type For Rent
MLS Listing ID 2505470R
Style Duplex-Side By Side
Bedrooms 2
Full Baths 1
Half Baths 1
Originating Board CJMLS API
Year Built 1984
Lot Dimensions 0.00 x 0.00
Property Description
Location
State NJ
County Middlesex
Community Curbs
Rooms
Other Rooms Shed(s)
Basement Slab
Kitchen Granite/Corian Countertops, Eat-in Kitchen
Interior
Interior Features Entrance Foyer, Kitchen, Bath Half, Living Room, Utility Room, 2 Bedrooms, Bath Main, Attic
Heating Forced Air
Cooling Central Air
Flooring Ceramic Tile, Vinyl-Linoleum
Fireplace false
Window Features Storms/Screens
Appliance Dishwasher, Dryer, Gas Range/Oven, Refrigerator, Washer, Stove/Oven, Washer/Dryer, Gas Water Heater
Heat Source Natural Gas
Exterior
Exterior Feature Curbs, Patio, Storage Shed, Yard
Community Features Curbs
Utilities Available Electricity Connected, Natural Gas Connected
Porch Patio
Building
Lot Description Dead - End Street
Story 2
Sewer Public Sewer
Water Public
Architectural Style Duplex-Side By Side
Others
Senior Community no
Security Features Smoke Detector(s)
Energy Description Natural Gas
Pets Description No

MORTGAGE CALCULATOR
By registering you agree to our Terms of Service & Privacy Policy. Consent is not a condition of buying a property, goods, or services.
GET MORE INFORMATION






