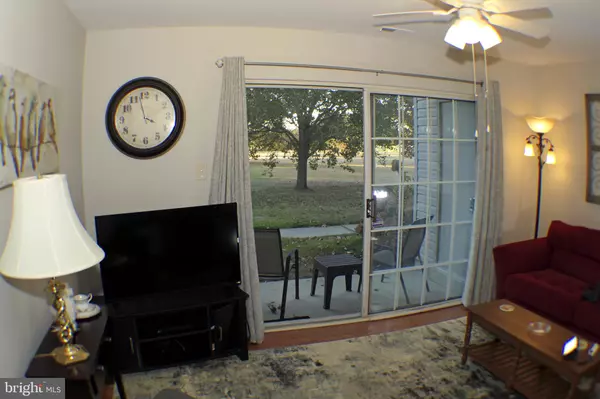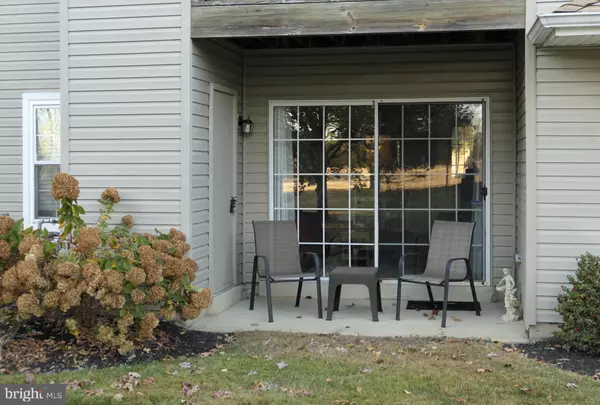
2207 TANGLEWOOD CT Sewell, NJ 08080
2 Beds
1 Bath
910 SqFt
OPEN HOUSE
Sun Nov 24, 11:00am - 2:00pm
UPDATED:
11/21/2024 06:46 PM
Key Details
Property Type Single Family Home, Condo
Sub Type Unit/Flat/Apartment
Listing Status Active
Purchase Type For Sale
Square Footage 910 sqft
Price per Sqft $273
Subdivision The Meadows
MLS Listing ID NJGL2049928
Style Unit/Flat
Bedrooms 2
Full Baths 1
HOA Fees $275/mo
HOA Y/N Y
Abv Grd Liv Area 910
Originating Board BRIGHT
Year Built 1990
Annual Tax Amount $4,281
Tax Year 2023
Lot Dimensions 0.00 x 0.00
Property Description
Location
State NJ
County Gloucester
Area Washington Twp (20818)
Zoning H
Direction Northwest
Rooms
Main Level Bedrooms 2
Interior
Interior Features Family Room Off Kitchen, Breakfast Area, Ceiling Fan(s)
Hot Water Natural Gas
Heating Forced Air
Cooling Central A/C, Ceiling Fan(s)
Equipment Dishwasher, Microwave, Refrigerator, Disposal, Dryer - Gas, Oven/Range - Gas, Washer
Furnishings Partially
Fireplace N
Window Features Double Pane
Appliance Dishwasher, Microwave, Refrigerator, Disposal, Dryer - Gas, Oven/Range - Gas, Washer
Heat Source Natural Gas
Laundry Main Floor, Washer In Unit, Dryer In Unit
Exterior
Exterior Feature Patio(s)
Parking On Site 1
Utilities Available Cable TV Available, Natural Gas Available, Water Available, Sewer Available, Electric Available, Phone Available
Amenities Available Club House, Meeting Room, Pool - Outdoor, Tennis Courts, Swimming Pool, Reserved/Assigned Parking, Common Grounds, Jog/Walk Path
Waterfront N
Water Access N
View Garden/Lawn
Street Surface Black Top
Accessibility None
Porch Patio(s)
Garage N
Building
Lot Description Cul-de-sac, Level
Story 1
Unit Features Garden 1 - 4 Floors
Foundation Slab
Sewer Public Sewer
Water Public
Architectural Style Unit/Flat
Level or Stories 1
Additional Building Above Grade, Below Grade
Structure Type Dry Wall
New Construction N
Schools
Elementary Schools Birches
Middle Schools Bunker Hill
High Schools Washington Township
School District Washington Township Public Schools
Others
Pets Allowed Y
HOA Fee Include All Ground Fee,Lawn Care Side,Pool(s),Common Area Maintenance,Recreation Facility,Ext Bldg Maint,Lawn Maintenance,Lawn Care Front,Reserve Funds,Management,Parking Fee,Snow Removal,Road Maintenance,Lawn Care Rear
Senior Community No
Tax ID 18-00085 15-00012-C2207
Ownership Condominium
Horse Property N
Special Listing Condition Standard
Pets Description Cats OK, Dogs OK, Size/Weight Restriction

MORTGAGE CALCULATOR
By registering you agree to our Terms of Service & Privacy Policy. Consent is not a condition of buying a property, goods, or services.
GET MORE INFORMATION






