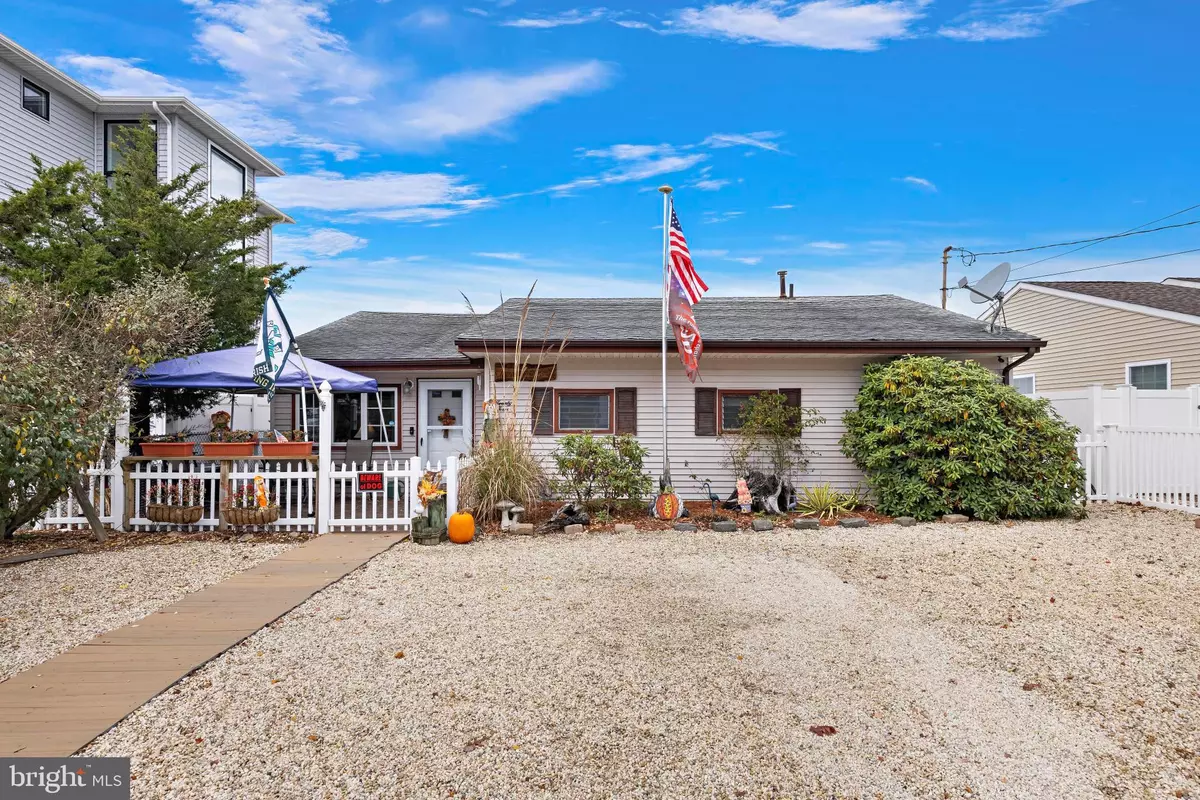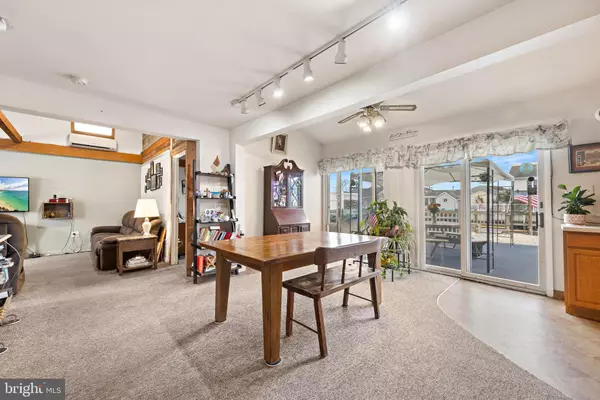
24 ALBERT DR Manahawkin, NJ 08050
3 Beds
1 Bath
1,191 SqFt
UPDATED:
11/22/2024 01:34 PM
Key Details
Property Type Single Family Home
Sub Type Detached
Listing Status Pending
Purchase Type For Sale
Square Footage 1,191 sqft
Price per Sqft $461
Subdivision Beach Haven West
MLS Listing ID NJOC2030150
Style Ranch/Rambler
Bedrooms 3
Full Baths 1
HOA Y/N N
Abv Grd Liv Area 1,191
Originating Board BRIGHT
Year Built 1966
Annual Tax Amount $5,999
Tax Year 2023
Lot Size 3,999 Sqft
Acres 0.09
Lot Dimensions 50.00 x 80.00
Property Description
Location
State NJ
County Ocean
Area Stafford Twp (21531)
Zoning RR2A
Rooms
Main Level Bedrooms 3
Interior
Interior Features Ceiling Fan(s)
Hot Water Electric
Heating Forced Air
Cooling Wall Unit, Ductless/Mini-Split, Central A/C
Fireplaces Number 1
Fireplaces Type Free Standing, Gas/Propane
Inclusions microwave, refrigerator, dishwasher, stove, washer, dryer, shed, pool & cover,
Equipment Dishwasher, Dryer, Microwave, Refrigerator, Stove, Washer
Fireplace Y
Appliance Dishwasher, Dryer, Microwave, Refrigerator, Stove, Washer
Heat Source Natural Gas
Exterior
Exterior Feature Deck(s), Patio(s)
Garage Spaces 3.0
Fence Fully
Waterfront Y
Water Access N
View Canal, Water
Accessibility None
Porch Deck(s), Patio(s)
Total Parking Spaces 3
Garage N
Building
Lot Description Bulkheaded
Story 1
Foundation Slab
Sewer Public Sewer
Water Public
Architectural Style Ranch/Rambler
Level or Stories 1
Additional Building Above Grade, Below Grade
New Construction N
Others
Senior Community No
Tax ID 31-00147 59-00051
Ownership Fee Simple
SqFt Source Assessor
Special Listing Condition Standard

MORTGAGE CALCULATOR
By registering you agree to our Terms of Service & Privacy Policy. Consent is not a condition of buying a property, goods, or services.
GET MORE INFORMATION






