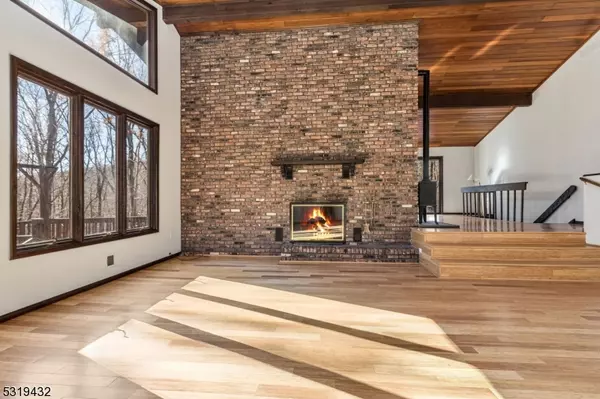
8 Skytop Road Lebanon Twp., NJ 07853
3 Beds
2 Baths
5.84 Acres Lot
OPEN HOUSE
Sun Nov 24, 1:00pm - 4:00pm
UPDATED:
11/14/2024 06:09 PM
Key Details
Property Type Single Family Home
Sub Type Single Family
Listing Status Active
Purchase Type For Sale
Subdivision Teetertown Ravine
MLS Listing ID 3934448
Style Raised Ranch, Contemporary, Ranch
Bedrooms 3
Full Baths 2
HOA Y/N No
Year Built 1976
Annual Tax Amount $9,468
Tax Year 2024
Lot Size 5.840 Acres
Property Description
Location
State NJ
County Hunterdon
Rooms
Family Room 54x16
Basement Finished-Partially, Walkout
Master Bathroom Tub Shower
Master Bedroom 1st Floor, Full Bath, Sitting Room
Kitchen Country Kitchen, Eat-In Kitchen, See Remarks
Interior
Interior Features CeilBeam, CODetect, CeilCath, CedrClst, CeilHigh, TubShowr, WlkInCls
Heating OilAbIn
Cooling Central Air
Flooring Carpeting, Tile, Wood
Fireplaces Number 4
Fireplaces Type Great Room, Kitchen, See Remarks, Wood Stove-Freestanding
Heat Source OilAbIn
Exterior
Exterior Feature Wood
Garage Attached Garage, Oversize Garage
Garage Spaces 2.0
Utilities Available Electric
Roof Type Asphalt Shingle
Building
Lot Description Backs to Park Land, Lake/Water View, Private Road, Stream On Lot, Wooded Lot
Sewer Septic
Water Well
Architectural Style Raised Ranch, Contemporary, Ranch
Schools
Elementary Schools Valleyview
Middle Schools Woodglen
High Schools Voorhees
Others
Pets Allowed Yes
Senior Community No
Ownership Fee Simple

MORTGAGE CALCULATOR
By registering you agree to our Terms of Service & Privacy Policy. Consent is not a condition of buying a property, goods, or services.
GET MORE INFORMATION






