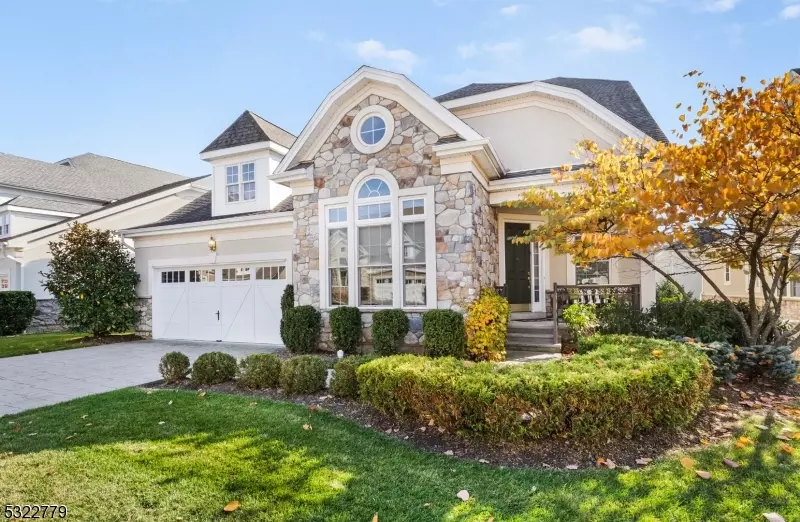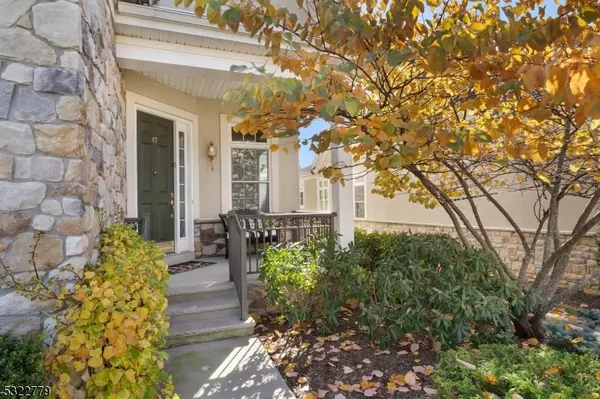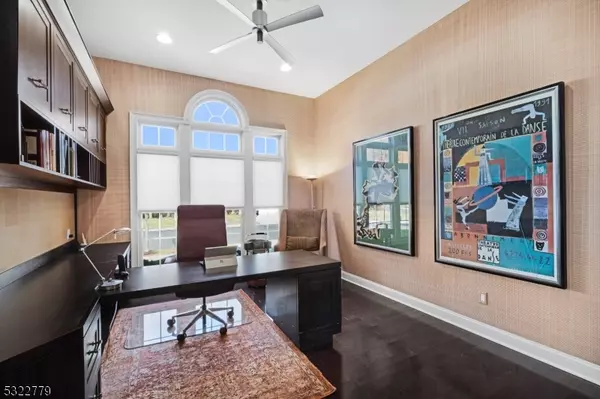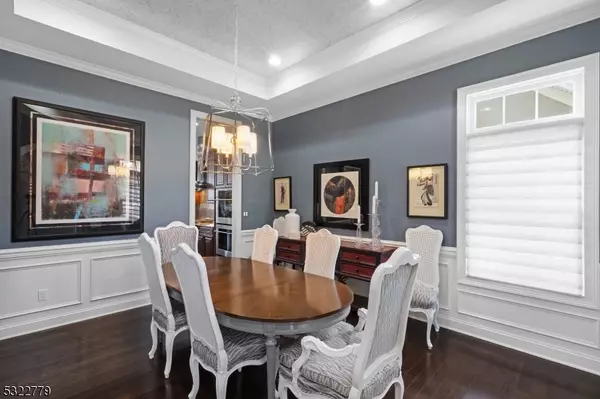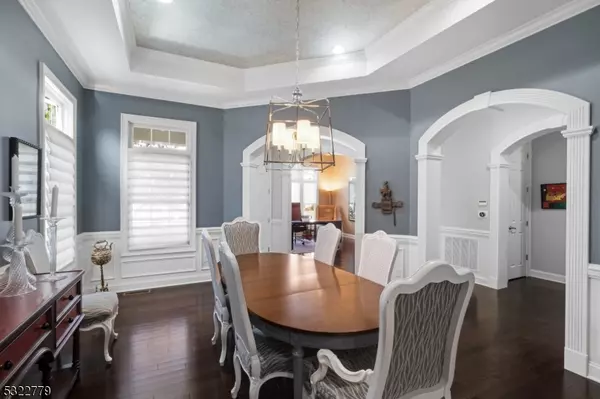
47 Betsy Ross Dr Warren Twp., NJ 07059
2 Beds
3 Baths
7,840 Sqft Lot
OPEN HOUSE
Sun Nov 24, 1:00pm - 4:00pm
UPDATED:
11/22/2024 01:47 PM
Key Details
Property Type Single Family Home
Sub Type Single Family
Listing Status Active
Purchase Type For Sale
Subdivision Four Seasons Promenade
MLS Listing ID 3934905
Style Ranch
Bedrooms 2
Full Baths 3
HOA Fees $540/mo
HOA Y/N Yes
Year Built 2013
Annual Tax Amount $18,275
Tax Year 2024
Lot Size 7,840 Sqft
Property Description
Location
State NJ
County Somerset
Rooms
Family Room 12x24
Basement Finished, Full, Walkout
Master Bathroom Jetted Tub, Stall Shower
Master Bedroom 1st Floor, Full Bath, Walk-In Closet
Dining Room Formal Dining Room
Kitchen Breakfast Bar, Center Island, Eat-In Kitchen, Pantry, Separate Dining Area
Interior
Interior Features BarWet, Blinds, FireExtg, CeilHigh, JacuzTyp, SecurSys, SmokeDet, StairLft, StallShw, TubShowr, WlkInCls, WndwTret
Heating Gas-Natural
Cooling 1 Unit, Ceiling Fan, Central Air, Multi-Zone Cooling
Flooring Carpeting, Tile, Wood
Fireplaces Number 1
Fireplaces Type Family Room, Gas Fireplace
Heat Source Gas-Natural
Exterior
Exterior Feature Stone, Stucco
Garage Attached Garage
Garage Spaces 2.0
Pool Association Pool, Heated, In-Ground Pool, Outdoor Pool
Utilities Available All Underground
Roof Type Asphalt Shingle
Building
Lot Description Lake/Water View
Sewer Public Sewer
Water Public Water
Architectural Style Ranch
Others
Pets Allowed Yes
Senior Community No
Ownership Fee Simple

MORTGAGE CALCULATOR
By registering you agree to our Terms of Service & Privacy Policy. Consent is not a condition of buying a property, goods, or services.
GET MORE INFORMATION


