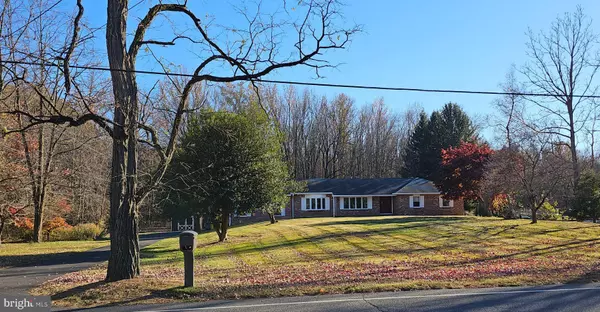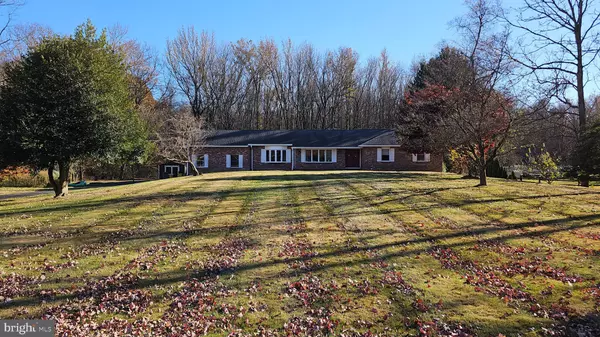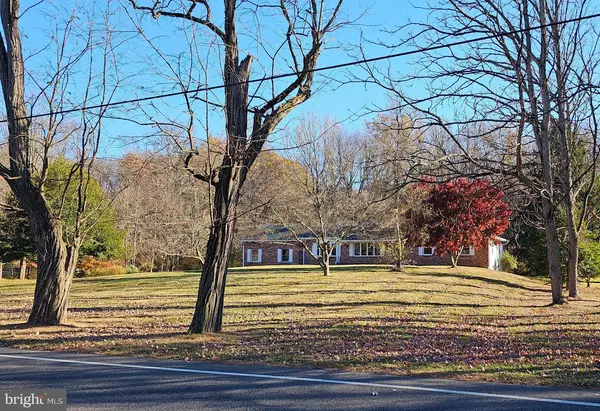
181 EDGEBROOK RD Robbinsville, NJ 08691
3 Beds
2 Baths
1,925 SqFt
OPEN HOUSE
Sun Dec 08, 1:00pm - 3:00pm
UPDATED:
11/29/2024 06:48 PM
Key Details
Property Type Single Family Home
Sub Type Detached
Listing Status Coming Soon
Purchase Type For Sale
Square Footage 1,925 sqft
Price per Sqft $285
Subdivision Not On List
MLS Listing ID NJME2051602
Style Ranch/Rambler
Bedrooms 3
Full Baths 2
HOA Y/N N
Abv Grd Liv Area 1,925
Originating Board BRIGHT
Year Built 1978
Annual Tax Amount $10,173
Tax Year 2023
Lot Size 2.360 Acres
Acres 2.36
Lot Dimensions 0.00 x 0.00
Property Description
Peace and Quiet at it's finest. Beautiful MOVE-IN READY Brick Ranch sitting on over 2 acres of land. This 3 bedroom/2 bathroom home boasts 1,925 sq. ft. of finished living space and to add, another 1,925 sq. ft. of unfinished/finishable dry basement or storage space. The interior of the home is clean and has a family room with a large working wood burning brick fireplace. Situated a good distance off of the main road and with a sprawling backyard that leads directly to a vast wooded area perfect for strolls to get some fresh air and experience nature. Off of the back of the home is a large all-weather deck area for all of your outdoor entertaining and chillaxing needs. This home also has an attached side facing 2 car garage and a large backyard shed. So don't hesitate coming to see this home because it will sell quickly.
PICTURES COMING SOON!
Location
State NJ
County Mercer
Area Hamilton Twp (21103)
Zoning RESIDENTIAL
Direction Northwest
Rooms
Basement Full
Main Level Bedrooms 3
Interior
Hot Water Natural Gas
Cooling Window Unit(s)
Fireplaces Number 1
Inclusions Refrigerator, Stove, Dishwasher, Washer/Dryer and Pool Table
Fireplace Y
Heat Source Natural Gas
Exterior
Parking Features Garage - Side Entry, Inside Access
Garage Spaces 2.0
Water Access N
View Trees/Woods
Accessibility None
Attached Garage 2
Total Parking Spaces 2
Garage Y
Building
Story 1
Foundation Block
Sewer Septic Exists
Water Public
Architectural Style Ranch/Rambler
Level or Stories 1
Additional Building Above Grade, Below Grade
New Construction N
Schools
School District Hamilton Township
Others
Senior Community No
Tax ID 03-02714-00014
Ownership Fee Simple
SqFt Source Assessor
Acceptable Financing Cash, FHA, Conventional, Exchange, FHA 203(b), FHA 203(k), VA
Listing Terms Cash, FHA, Conventional, Exchange, FHA 203(b), FHA 203(k), VA
Financing Cash,FHA,Conventional,Exchange,FHA 203(b),FHA 203(k),VA
Special Listing Condition Standard

MORTGAGE CALCULATOR
By registering you agree to our Terms of Service & Privacy Policy. Consent is not a condition of buying a property, goods, or services.
GET MORE INFORMATION






