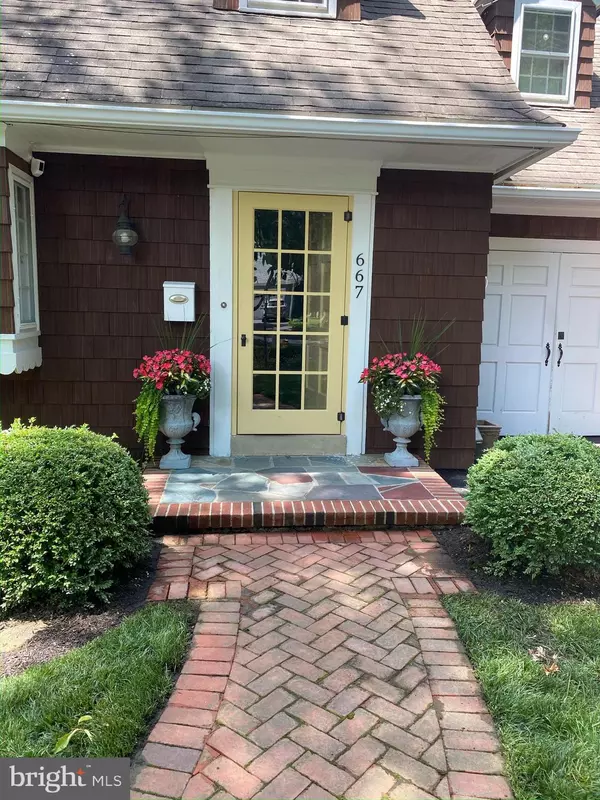$775,000
$775,000
For more information regarding the value of a property, please contact us for a free consultation.
667 W EUCLID AVE Haddonfield, NJ 08033
3 Beds
2 Baths
2,050 SqFt
Key Details
Sold Price $775,000
Property Type Single Family Home
Sub Type Detached
Listing Status Sold
Purchase Type For Sale
Square Footage 2,050 sqft
Price per Sqft $378
Subdivision Elizabeth Haddon
MLS Listing ID NJCD2019136
Sold Date 03/31/22
Style Cape Cod
Bedrooms 3
Full Baths 1
Half Baths 1
HOA Y/N N
Abv Grd Liv Area 1,850
Originating Board BRIGHT
Year Built 1941
Annual Tax Amount $13,368
Tax Year 2021
Lot Size 0.278 Acres
Acres 0.28
Lot Dimensions 51x181 x 68 x 82 x57x 134
Property Description
Storybook Cover Home! Amazing from the moment you arrive... No stone left unturned here and the house with all its charm will warm your heart! Gracing the entry is a new brick walkway, surround by professional landscaping and design by Knolltop Nursery. Enter into the gracious-size expanded Living Room bright with 2 skylights, newly added recessed lighting, crown molding, windows with built-in shelves on either side of the brick wood-burning fireplace in the West wing with an antique barnwood mantel for a true warm and cozy feel. Open to the Dining Room with 2 original built-in corner cabinets, French door to Office/Den/4th Bedroom or Playroom. The Gourmet Kitchen and Breakfast Room Addition are gorgeous! Featuring the latest amenities, Cherrywood 42" cabinets with an abundance of storage and rollout drawers, wine rack, bookshelves and granite countertops, tile backsplash, Viking gas-top Range and Viking Oven under the oversized island, wine refrigerator, microwave, porcelain Farmhouse sink, garden window above, new dishwasher and garbage disposal and recessed lighting. The Breakfast room addition in the North wing features a full brick white-washed wall with built-in gas fireplace, sliding doors to a custom built slate and bluestone patio/terrace with a gorgeous stone wood-burning fireplace overlooking the expansive rear yard that has been and professionally re-designed. New 11-head Sprinkler System added, all new Sod and now graced with an open yard for entertaining and recreation. New Powder completely redone with marble floors, custom vanity with marble counter and designer fixtures, wrap around ceiling wallpaper. The 2nd Floor features a lovely and spacious main bedroom with 2 dormer windows overlooking the front, his and her closets and an access door to attic. Two additional nice size bedrooms and with great closets and natural light. The Full Bathroom has been gutted to the studs. New water piping, tile wall/herringbone tile floors, large medicine cabinet, new Pottery Barn soft light fixtures, vanity and brushed nickel fixtures. Newly refinished basement with wood plank flooring, recessed lights, built in closets. Workroom, Laundry Room, new washer and dryer, laundry tub and Ikea Cabinets for extra storage. Harwood Floors through out refinished in 2015, new electricity and high end light fixtures, ceiling lights added to all bedrooms and office. New Crown Molding through-out the entire house including bedrooms, Electronic and wireless keyless entry system monitored by Vector Security System, Ring Cameras installed front and backyard. Newer Cedar Shingle Siding, roof over the West Wing and Rear are approximately 9 years old. 30 year Dimensional Roof on front and upper dormers. Garage door to a large storage room for easy access off the newly surfaced driveway. Irrigation System in front and backyard. Walk a few short blocks to Lizzy Haddon Elementary, Patco Train Station, Downtown Shops, Restaurants, King's Road Brewery and William Heritage Winery.
"A HOME like this is always special in Haddonfield!
Location
State NJ
County Camden
Area Haddonfield Boro (20417)
Zoning RESID
Direction South
Rooms
Other Rooms Living Room, Dining Room, Primary Bedroom, Bedroom 2, Bedroom 3, Kitchen, Basement, Study, Laundry
Basement Full, Workshop, Improved, Interior Access, Fully Finished
Interior
Interior Features Kitchen - Island, Skylight(s), Ceiling Fan(s), Kitchen - Eat-In, Attic, Breakfast Area, Built-Ins, Crown Moldings, Formal/Separate Dining Room, Kitchen - Gourmet, Recessed Lighting, Sprinkler System, Upgraded Countertops, Window Treatments, Wine Storage, Wood Floors
Hot Water Natural Gas
Heating Forced Air
Cooling Central A/C
Flooring Ceramic Tile, Marble, Hardwood
Fireplaces Number 2
Fireplaces Type Brick, Wood, Stone
Equipment Built-In Microwave, Cooktop, Dishwasher, Disposal, Dryer, Oven - Wall, Refrigerator, Six Burner Stove, Stainless Steel Appliances, Washer, Water Heater
Fireplace Y
Window Features Wood Frame,Double Hung,Bay/Bow,Vinyl Clad
Appliance Built-In Microwave, Cooktop, Dishwasher, Disposal, Dryer, Oven - Wall, Refrigerator, Six Burner Stove, Stainless Steel Appliances, Washer, Water Heater
Heat Source Natural Gas
Laundry Basement
Exterior
Exterior Feature Patio(s), Terrace
Garage Spaces 3.0
Fence Other, Split Rail, Wire
Utilities Available Cable TV
Waterfront N
Water Access N
Roof Type Pitched,Shingle
Street Surface Black Top
Accessibility None
Porch Patio(s), Terrace
Road Frontage Boro/Township
Parking Type On Street, Driveway
Total Parking Spaces 3
Garage N
Building
Lot Description Front Yard, Rear Yard, Irregular
Story 1.5
Foundation Concrete Perimeter
Sewer Public Sewer
Water Public
Architectural Style Cape Cod
Level or Stories 1.5
Additional Building Above Grade, Below Grade
New Construction N
Schools
Elementary Schools Elizabeth Haddon
Middle Schools Haddonfield
High Schools Haddonfield Memorial
School District Haddonfield Borough Public Schools
Others
Senior Community No
Tax ID 17-00091 05-00004
Ownership Fee Simple
SqFt Source Estimated
Security Features Security System,Carbon Monoxide Detector(s),Smoke Detector
Acceptable Financing Cash, Conventional
Horse Property N
Listing Terms Cash, Conventional
Financing Cash,Conventional
Special Listing Condition Standard
Read Less
Want to know what your home might be worth? Contact us for a FREE valuation!

Our team is ready to help you sell your home for the highest possible price ASAP

Bought with Beverly A. Henry • BHHS Fox & Roach-Moorestown






