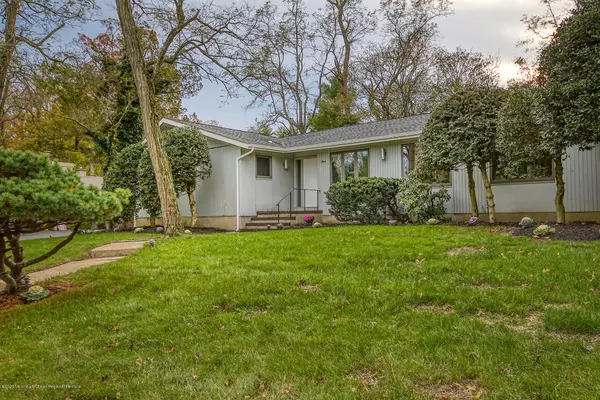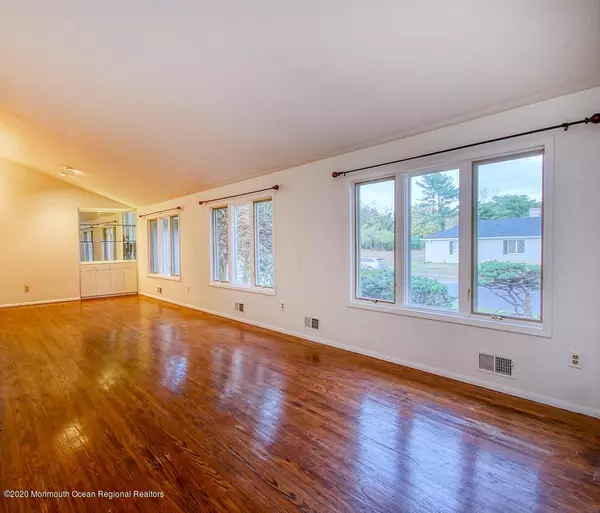$685,000
$650,000
5.4%For more information regarding the value of a property, please contact us for a free consultation.
3 S Arlene Drive West Long Branch, NJ 07764
4 Beds
3 Baths
2,296 SqFt
Key Details
Sold Price $685,000
Property Type Single Family Home
Sub Type Single Family Residence
Listing Status Sold
Purchase Type For Sale
Square Footage 2,296 sqft
Price per Sqft $298
Municipality West Long Branch (WLB)
Subdivision Countryside
MLS Listing ID 22039542
Sold Date 12/21/20
Style Ranch
Bedrooms 4
Full Baths 2
Half Baths 1
HOA Y/N No
Originating Board MOREMLS (Monmouth Ocean Regional REALTORS®)
Year Built 1974
Annual Tax Amount $10,798
Tax Year 2019
Lot Size 0.520 Acres
Acres 0.52
Lot Dimensions 150 x 150
Property Description
Smile! You've Found it. Welcome home to this sprawling ranch nestled on a large private lot in desirable Countryside. Enjoy the open floor plan with cathedral ceilings, skylights, hardwood floors throughout (except kitchen and foyer). Home boasts many upgrades including a brand new Timberline roof, gutters, garage door, air conditioner and furnace. Wood burning fireplace in family room is perfect for those cool evenings. Complete with 4 spacious bedrooms and 2.5 baths. Most rooms were freshly painted. Two-car oversized garage and large basement are waiting for your finishing touches. Great location close to GSP, Monmouth University and local beaches.
Don't miss out - add this to your list of ''must see'' properties!
Location
State NJ
County Monmouth
Area None
Direction Highway 36E to Monmouth Road, turn right onto Parker Road. Make 2nd left onto South Arlene Drive.
Rooms
Basement Ceilings - High, Full, Unfinished
Interior
Interior Features Attic - Pull Down Stairs, Built-Ins, Ceilings - 9Ft+ 1st Flr, Den, Laundry Tub, Skylight, Sliding Door, Recessed Lighting
Heating Natural Gas, Forced Air
Cooling Central Air
Flooring Cement, Ceramic Tile, Wood, Engineered
Fireplaces Number 1
Fireplace Yes
Exterior
Exterior Feature Patio, Lighting
Garage Driveway, Direct Access, Oversized
Garage Spaces 2.0
Roof Type Timberline,Wood
Garage Yes
Building
Lot Description Oversized
Story 1
Sewer Public Sewer
Water Public
Architectural Style Ranch
Level or Stories 1
Structure Type Patio,Lighting
New Construction No
Schools
Elementary Schools Betty Mcelmom
Middle Schools Frank Antonides
High Schools Shore Reg
Others
Senior Community No
Tax ID 53-00063-0000-00002
Read Less
Want to know what your home might be worth? Contact us for a FREE valuation!

Our team is ready to help you sell your home for the highest possible price ASAP

Bought with Fasano Realty






