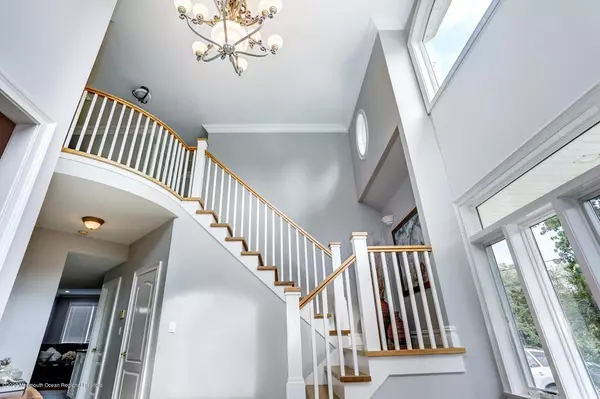$775,000
$798,000
2.9%For more information regarding the value of a property, please contact us for a free consultation.
9 Clay Street West Long Branch, NJ 07764
5 Beds
5 Baths
2,800 SqFt
Key Details
Sold Price $775,000
Property Type Single Family Home
Sub Type Single Family Residence
Listing Status Sold
Purchase Type For Sale
Square Footage 2,800 sqft
Price per Sqft $276
Municipality West Long Branch (WLB)
MLS Listing ID 22101137
Sold Date 04/23/21
Style Custom, Colonial
Bedrooms 5
Full Baths 4
Half Baths 1
HOA Y/N No
Originating Board Monmouth Ocean Regional Multiple Listing Service
Year Built 2004
Annual Tax Amount $10,161
Tax Year 2019
Lot Size 5,662 Sqft
Acres 0.13
Lot Dimensions 75 x 75
Property Description
Stunning custom colonial!! You will fall in love the moment you enter the dramatic 2 story foyer, to the inviting living and ding rooms, gourmet kitchen w/ upgraded white cabinetry, granite counters and center island, open to FR with gas fireplace. Upstairs offers 4 large bedrooms, including a gorgeous master suite with cathedral ceiling, WIC and large private bath plus a second bedroom suite w/ private bath and WIC. There are also 2 additional bed with access to the 3rd bath plus upstairs laundry for added convenience.
A breathtaking full finished walkout basement w/ very high ceilings, rec room with wet bar, office/workout room, plus a guest room or maid's quarters with full bath and 2nd laundry room. Gleaming HW floors throughput the house, central vacuum and 2 car garage. Move right i
Location
State NJ
County Monmouth
Area None
Direction Route 36 or Broadway to Victor Ave to Clay St. (dead end Street).
Rooms
Basement Finished, Full, Full Finished, Heated, Walk-Out Access
Interior
Interior Features Bonus Room, Ceilings - 9Ft+ 1st Flr, Dec Molding, Housekeeper Qtrs, Sliding Door, Wet Bar, Eat-in Kitchen, Recessed Lighting
Heating Natural Gas, Forced Air, 2 Zoned Heat
Cooling Central Air, 2 Zoned AC
Flooring Ceramic Tile, Tile, W/W Carpet, Wood, Engineered
Fireplaces Number 1
Fireplace Yes
Exterior
Exterior Feature Lighting
Garage Paver Block, Double Wide Drive, Driveway, On Street, Direct Access
Garage Spaces 2.0
Roof Type Timberline, Shingle
Garage Yes
Building
Lot Description Level, Oversized
Story 2
Sewer Public Sewer
Architectural Style Custom, Colonial
Level or Stories 2
Structure Type Lighting
New Construction No
Schools
Elementary Schools Betty Mcelmom
Middle Schools Frank Antonides
Others
Senior Community No
Tax ID 53-00004-0000-00005-02
Read Less
Want to know what your home might be worth? Contact us for a FREE valuation!

Our team is ready to help you sell your home for the highest possible price ASAP

Bought with Sutton Realty Group






