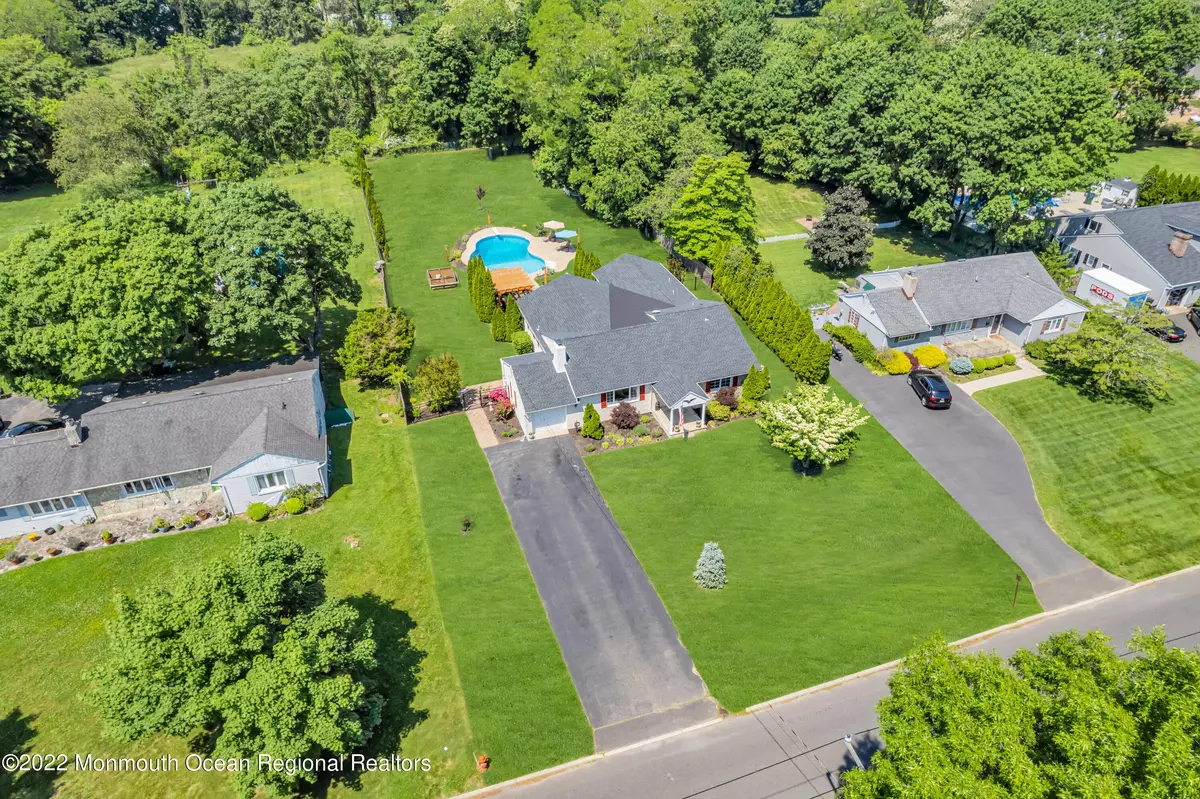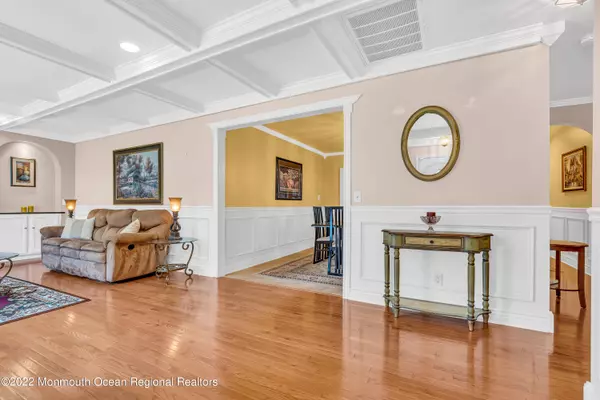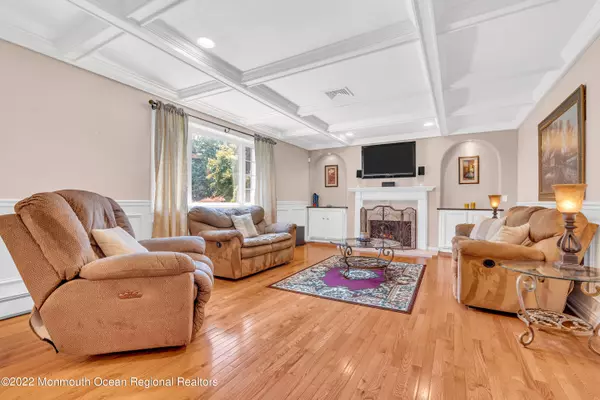$2,350,000
$2,350,000
For more information regarding the value of a property, please contact us for a free consultation.
77 Larchwood Avenue West Long Branch, NJ 07764
3 Beds
2 Baths
2,452 SqFt
Key Details
Sold Price $2,350,000
Property Type Single Family Home
Sub Type Single Family Residence
Listing Status Sold
Purchase Type For Sale
Square Footage 2,452 sqft
Price per Sqft $958
Municipality West Long Branch (WLB)
MLS Listing ID 22217725
Sold Date 09/01/22
Style Ranch
Bedrooms 3
Full Baths 2
HOA Y/N No
Originating Board MOREMLS (Monmouth Ocean Regional REALTORS®)
Year Built 1951
Annual Tax Amount $14,948
Tax Year 2021
Lot Size 0.840 Acres
Acres 0.84
Lot Dimensions 100 x 366
Property Description
This is a coming soon listing and cannot be shown until 6/16. For the first time in nearly 30 years, this meticulously maintained custom ranch is available to call your own! From the moment you enter, you are greeted by a plethora of magnificent millwork and attention to detail! The home features three bedrooms with dual closets, one of which is a primary suite with a large whirlpool tub and walk in closet. Open family room/kitchen with cathedral ceilings overlook the magnificant backyard with paver patio, outdoor speakers, and in-ground pool with lounge area. All situated on a massive 100x366 lot! Location is unmatched! Directly across from Monmouth University making this a lucrative seasonal rental. Also located less than 2 miles from the beach and The West End in Long Branch!
Location
State NJ
County Monmouth
Area None
Direction Cedar Avenue (state route 71) to Larchwood Avenue
Rooms
Basement Finished, Partial
Interior
Interior Features Attic, Attic - Pull Down Stairs, Built-Ins, Ceilings - 9Ft+ 1st Flr, Ceilings - Beamed, Dec Molding, French Doors, Home Theater Equip, Security System, Sliding Door, Recessed Lighting
Heating Natural Gas, Baseboard, 2 Zoned Heat
Cooling Central Air
Flooring Ceramic Tile, Wood
Fireplaces Number 1
Fireplace Yes
Window Features Insulated Windows
Exterior
Exterior Feature Fence, Patio, Shed, Storage, Swimming, Lighting
Garage Paved, Asphalt, Double Wide Drive, Driveway, Off Street
Garage Spaces 1.0
Pool In Ground, Vinyl
Roof Type Timberline
Garage Yes
Building
Lot Description Oversized, Back to Woods, Fenced Area
Story 1
Sewer Public Sewer
Water Public
Architectural Style Ranch
Level or Stories 1
Structure Type Fence,Patio,Shed,Storage,Swimming,Lighting
Schools
Elementary Schools Betty Mcelmom
Middle Schools Frank Antonides
High Schools Shore Reg
Others
Senior Community No
Tax ID 53-00041-0000-00080
Read Less
Want to know what your home might be worth? Contact us for a FREE valuation!

Our team is ready to help you sell your home for the highest possible price ASAP

Bought with RE/MAX Elite






