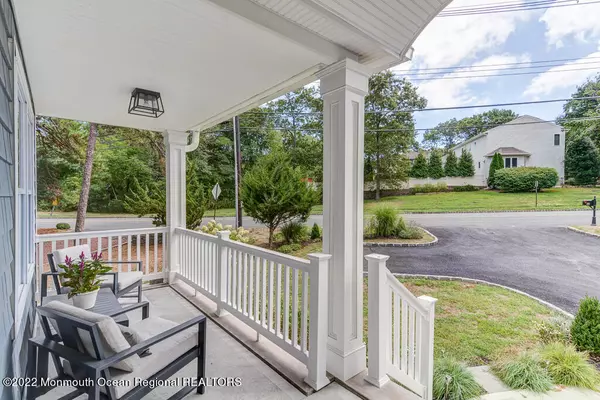$1,180,000
$1,175,000
0.4%For more information regarding the value of a property, please contact us for a free consultation.
2393 Ramshorn Drive Manasquan, NJ 08736
5 Beds
4 Baths
3,500 SqFt
Key Details
Sold Price $1,180,000
Property Type Single Family Home
Sub Type Single Family Residence
Listing Status Sold
Purchase Type For Sale
Square Footage 3,500 sqft
Price per Sqft $337
Municipality Wall (WAL)
Subdivision Manasquan Park
MLS Listing ID 22228514
Sold Date 12/02/22
Style Custom, Shore Colonial
Bedrooms 5
Full Baths 4
HOA Y/N No
Originating Board Monmouth Ocean Regional Multiple Listing Service
Year Built 2020
Annual Tax Amount $14,955
Tax Year 2022
Lot Size 0.550 Acres
Acres 0.55
Lot Dimensions 76 x 315
Property Description
Welcome to Manasquan Park! This luxury home was tastefully built in 2020 w/ many upgrades. Imagine a bright, clean, well-designed living space that requires no further effort. The expansive kitchen is the heart of this house, w/ adjoining dining & family rooms. The open plan is ideal for entertaining. Walk outside to your deck & backyard oasis - an extension of the home, completely fenced in w/ paver patio, firepit, & the privacy of evergreen woods. The stylish finishes continue to the 2nd floor, where the primary suite consists of his/her walk-in closets, a spacious bathroom, & tons of natural light. The versatile 3rd floor bonus loft can be used as an office, play room, or extra living space, w/ plenty of storage throughout. The walk out basement (over 1,000 square feet) is fully finished w/ a bath, kitchenette, gym, & separate heating/cooling. Enjoy access to the Manasquan River - just a short walk away. This property is pristine, well-cared for, & ready for new owners!
Location
State NJ
County Monmouth
Area Manasquan Park
Direction Route 34 to Paynters Road. Make left on Ramshorn. Home is on the right.
Rooms
Basement Ceilings - High, Finished, Full, Heated, Sliding Glass Door, Walk-Out Access
Interior
Interior Features Bonus Room, Ceilings - 9Ft+ 1st Flr, Fitness, French Doors, Laundry Tub, Loft, Sliding Door, Wet Bar
Heating Forced Air, 3+ Zoned Heat
Cooling Central Air, 3+ Zoned AC
Flooring Vinyl, Tile, Wood
Fireplace No
Exterior
Exterior Feature Deck, Fence
Garage Asphalt, Driveway, Off Street
Garage Spaces 2.0
Roof Type Shingle
Garage Yes
Building
Lot Description Back to Woods, Fenced Area
Story 2
Sewer Public Sewer
Architectural Style Custom, Shore Colonial
Level or Stories 2
Structure Type Deck, Fence
Schools
Elementary Schools Allenwood
Middle Schools Wall Intermediate
High Schools Wall
Others
Senior Community No
Tax ID 52-00836-0000-00012-02
Read Less
Want to know what your home might be worth? Contact us for a FREE valuation!

Our team is ready to help you sell your home for the highest possible price ASAP

Bought with Ward Wight Sotheby's International Realty






