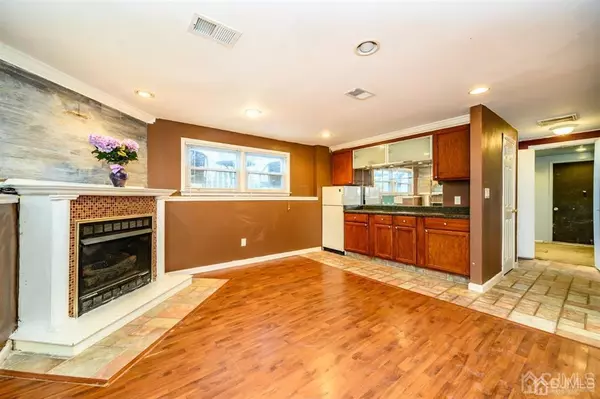$265,000
$220,000
20.5%For more information regarding the value of a property, please contact us for a free consultation.
1585 Chatham DR Toms River, NJ 08753
3 Beds
2 Baths
1,967 SqFt
Key Details
Sold Price $265,000
Property Type Single Family Home
Sub Type Single Family Residence
Listing Status Sold
Purchase Type For Sale
Square Footage 1,967 sqft
Price per Sqft $134
Subdivision Deer Hollow Park
MLS Listing ID 2111094
Sold Date 03/03/21
Style Bi-Level
Bedrooms 3
Full Baths 2
Originating Board CJMLS API
Year Built 1965
Annual Tax Amount $5,577
Tax Year 2020
Lot Size 0.467 Acres
Acres 0.467
Property Description
Highest & Best offers due by Monday 1/25 by 6pm!! Bi-Level w/plenty of space to settle & grow! The upper level has a huge open layout that is filled w/sunlight. Refinish the HW flrs for a newer updated look & add some neutral tones to brighten it up even more. LR, DR & Kitchen have views of one another & sliders here give way to the upper deck-perfect for entertaining. All 3 Brs are a great size w/those HW flrs waiting for a new shine. Ceiling fans in each maintain a steady breeze. Full bath has a modern design. Lower Lvl Fam Rm is huge! So much space to relax & unwind. There is a full bath here as well as a bonus room/office. Spruce it up for addtl living space & the lower lvl can be perfect for housing guests. The backyard is incredible. 3 Tier Deck. Middle deck w/an A/G Pool. Huge backyard & it's all fenced. Central Air System only 3 years old. HWH only 5 years old. Great location near beaches, boardwalks, major rds & MORE! A must see!
Location
State NJ
County Ocean
Community Curbs, Sidewalks
Zoning 90
Rooms
Dining Room Formal Dining Room
Kitchen Granite/Corian Countertops, Breakfast Bar, Kitchen Island, Eat-in Kitchen
Interior
Interior Features Drapes-See Remarks, Laundry Room, Library/Office, Bath Main, Family Room, Utility Room, Dining Room, 3 Bedrooms, Kitchen, Living Room, Bath Second, Attic
Heating Forced Air
Cooling Central Air, Ceiling Fan(s), Attic Fan
Flooring Ceramic Tile, Laminate, Wood
Fireplaces Number 1
Fireplaces Type Gas
Fireplace true
Window Features Drapes
Appliance Dishwasher, Disposal, Dryer, Gas Range/Oven, Microwave, Refrigerator, Washer, Gas Water Heater
Heat Source Natural Gas
Exterior
Exterior Feature Barbecue, Open Porch(es), Curbs, Deck, Patio, Sidewalk, Fencing/Wall, Yard
Garage Spaces 1.0
Fence Fencing/Wall
Pool Above Ground
Community Features Curbs, Sidewalks
Utilities Available Electricity Connected, Natural Gas Connected
Roof Type Asphalt
Porch Porch, Deck, Patio
Parking Type 2 Car Width, Additional Parking, Asphalt, Garage, Attached
Building
Lot Description Sloped
Story 2
Sewer Public Sewer
Water Public
Architectural Style Bi-Level
Others
Senior Community no
Tax ID 08004011500012
Ownership Fee Simple
Energy Description Natural Gas
Read Less
Want to know what your home might be worth? Contact us for a FREE valuation!

Our team is ready to help you sell your home for the highest possible price ASAP







