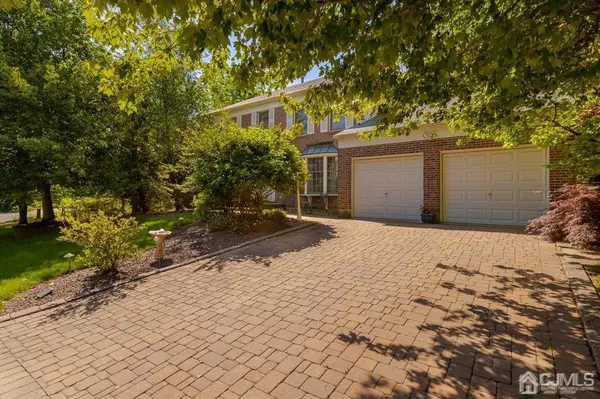$725,000
$740,000
2.0%For more information regarding the value of a property, please contact us for a free consultation.
4 Lori DR South Brunswick, NJ 08824
4 Beds
2.5 Baths
2,772 SqFt
Key Details
Sold Price $725,000
Property Type Single Family Home
Sub Type Single Family Residence
Listing Status Sold
Purchase Type For Sale
Square Footage 2,772 sqft
Price per Sqft $261
Subdivision Timber Ponds
MLS Listing ID 2214938R
Sold Date 09/15/22
Style Colonial
Bedrooms 4
Full Baths 2
Half Baths 1
Originating Board CJMLS API
Year Built 1987
Annual Tax Amount $12,518
Tax Year 2021
Lot Size 0.274 Acres
Acres 0.2743
Lot Dimensions 0.00 x 0.00
Property Description
Desirable Timber Ponds, north facing, Toll Brothers Vernon Federal colonial w hip roof, full brick front & English decor on premium lot w open space in back & on east side. A center-hall design has renovated EIK (granite top/easy-cleaned cabinets/SS app/tiled backsplash), sunken breakfast/living area (cathedral ceiling/skylite), FR (gas frpl/wet bar), formal living & dining rms. 4-BR upstairs include master suite (full bath/WIC/extra closets in sitting area). Great location (easy access to major hwys, local/NYC buses & trains/major univ & H). Kids go to top rated schools. With newer (9/10/21) roof, updated HVAC/HWH & sensible price, it's ready for new owner's magic touch, making it into a home for wonderful living!
Location
State NJ
County Middlesex
Community Curbs, Sidewalks
Zoning R2.1
Rooms
Other Rooms Shed(s)
Basement Full, Utility Room
Dining Room Formal Dining Room
Kitchen Granite/Corian Countertops, Kitchen Island, Pantry, Eat-in Kitchen
Interior
Interior Features Blinds, Cathedral Ceiling(s), Security System, Skylight, Wet Bar, Entrance Foyer, Kitchen, Laundry Room, Bath Half, Living Room, Other Room(s), Dining Room, Family Room, 4 Bedrooms, Bath Full, Bath Main, Attic, None
Heating Forced Air
Cooling Central Air
Flooring Carpet, Ceramic Tile, Laminate, Parquet
Fireplaces Number 1
Fireplaces Type Gas
Fireplace true
Window Features Blinds,Skylight(s)
Appliance Dishwasher, Disposal, Dryer, Gas Range/Oven, Microwave, Refrigerator, Washer
Heat Source Natural Gas
Exterior
Exterior Feature Curbs, Deck, Sidewalk, Fencing/Wall, Storage Shed, Yard
Garage Spaces 2.0
Fence Fencing/Wall
Community Features Curbs, Sidewalks
Utilities Available Underground Utilities
Roof Type Asphalt,See Remarks
Porch Deck
Parking Type 2 Car Width, Paver Blocks, Garage, Attached, Garage Door Opener, Driveway, Paved, See Remarks
Building
Lot Description See Remarks
Faces North
Story 2
Sewer Public Sewer
Water Public
Architectural Style Colonial
Others
Senior Community no
Tax ID 2100093000000121
Ownership Fee Simple
Security Features Security System
Energy Description Natural Gas
Read Less
Want to know what your home might be worth? Contact us for a FREE valuation!

Our team is ready to help you sell your home for the highest possible price ASAP







