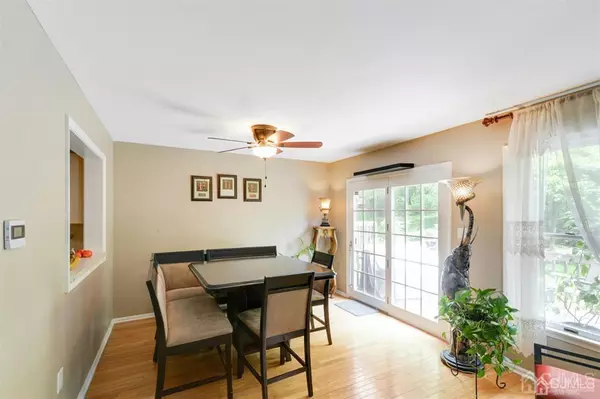$360,000
$368,000
2.2%For more information regarding the value of a property, please contact us for a free consultation.
24 W Countryside DR South Brunswick, NJ 08540
3 Beds
2.5 Baths
1,527 SqFt
Key Details
Sold Price $360,000
Property Type Townhouse
Sub Type Townhouse,Condo/TH
Listing Status Sold
Purchase Type For Sale
Square Footage 1,527 sqft
Price per Sqft $235
Subdivision Princeton Walk
MLS Listing ID 2016947
Sold Date 10/14/20
Style Townhouse
Bedrooms 3
Full Baths 2
Half Baths 1
HOA Fees $290/mo
HOA Y/N true
Originating Board CJMLS API
Year Built 1988
Annual Tax Amount $7,822
Tax Year 2019
Lot Size 2,439 Sqft
Acres 0.056
Property Description
Located within a picturesque community with access to a host of resort-inspired amenities, this home promises a life of relaxation. Inside, this townhome is the perfect blend of modern comforts and life-enhancing features with smart heating, entry and lighting all boosting this home's efficiency. The layout stretches over two levels with three bedrooms and two and half bathrooms. The master has an ensuite, a built-in closet and a walk-in closet. The kitchen is well-equipped with all new stainless steel appliances and has a pass-through to the dining room. Included in the monthly fees is access to a host of amenities including a recreation center, plus indoor, outdoor and kids' pools, a clubhouse, two tennis courts, and an exercise path. The deck, garage door and exterior of the home is painted every three years and the landscaping is kept lush. Further updates include recently redone duct work, ceiling fans in most rooms, and one year of American Home Warranty coverage.
Location
State NJ
County Middlesex
Community Art/Craft Facilities, Kitchen Facilities, Clubhouse, Community Room, Outdoor Pool, Playground, Fitness Center, Indoor Pool, Jog/Bike Path, Tennis Court(S), Curbs, Sidewalks
Rooms
Basement Crawl Space
Dining Room Dining L
Kitchen Kitchen Exhaust Fan, Eat-in Kitchen, Separate Dining Area
Interior
Interior Features Cathedral Ceiling(s), Firealarm, Security System, Bath Half, 1 Bedroom, Dining Room, Kitchen, Living Room, 2 Bedrooms, Bath Main, Bath Second, None, Library/Office
Heating Forced Air, Separate Furnaces
Cooling Central Air, Ceiling Fan(s)
Flooring Carpet, Ceramic Tile, Wood, See Remarks
Fireplaces Number 1
Fireplaces Type Fireplace Equipment, Fireplace Screen, Wood Burning
Fireplace true
Appliance Dishwasher, Disposal, Dryer, Gas Range/Oven, Exhaust Fan, Microwave, Refrigerator, Washer, Kitchen Exhaust Fan, Gas Water Heater
Heat Source Natural Gas
Exterior
Exterior Feature Lawn Sprinklers, Curbs, Deck, Door(s)-Storm/Screen, Sidewalk
Garage Spaces 1.0
Pool Outdoor Pool, Private, Indoor
Community Features Art/Craft Facilities, Kitchen Facilities, Clubhouse, Community Room, Outdoor Pool, Playground, Fitness Center, Indoor Pool, Jog/Bike Path, Tennis Court(s), Curbs, Sidewalks
Utilities Available Underground Utilities
Roof Type Asphalt
Porch Deck
Parking Type 1 Car Width, Additional Parking, Asphalt, Garage, Attached, Driveway
Private Pool true
Building
Lot Description Near Shopping, Interior Lot, Wooded, Near Public Transit
Story 2
Sewer Public Sewer
Water Public
Architectural Style Townhouse
Others
HOA Fee Include Amenities-Some,Common Area Maintenance,Maintenance Structure,Reserve Fund,Ins Common Areas,Snow Removal,Trash,Maintenance Grounds,Maintenance Fee
Senior Community no
Tax ID 21000960500095
Ownership Fee Simple
Security Features Fire Alarm,Security System
Energy Description Natural Gas
Pets Description Yes
Read Less
Want to know what your home might be worth? Contact us for a FREE valuation!

Our team is ready to help you sell your home for the highest possible price ASAP







