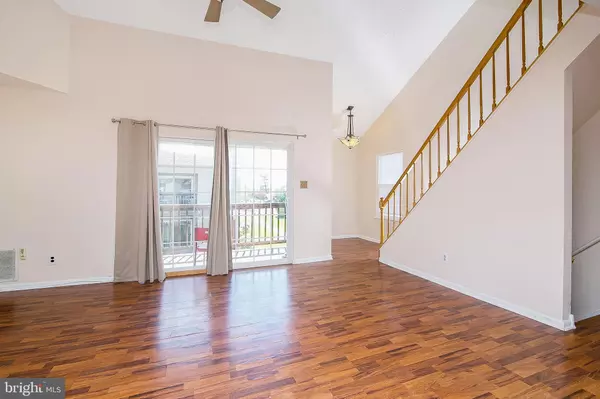$145,000
$145,000
For more information regarding the value of a property, please contact us for a free consultation.
702 BRIARWOOD CT Sewell, NJ 08080
2 Beds
2 Baths
1,374 SqFt
Key Details
Sold Price $145,000
Property Type Condo
Sub Type Condo/Co-op
Listing Status Sold
Purchase Type For Sale
Square Footage 1,374 sqft
Price per Sqft $105
Subdivision The Meadows
MLS Listing ID NJGL257550
Sold Date 05/28/20
Style Traditional
Bedrooms 2
Full Baths 2
Condo Fees $218/mo
HOA Y/N N
Abv Grd Liv Area 1,374
Originating Board BRIGHT
Year Built 1988
Annual Tax Amount $5,260
Tax Year 2019
Lot Dimensions 0.00 x 0.00
Property Description
Unique Condo End Unit with spacious LOFT area in the desirable Meadows at Washington Township. Fantastic location with multiple health facilities, close to eateries, shopping, major highways and parks. Offering open floor plan, vaulted ceilings, 2 bedrooms, 2 full bathrooms, balcony, storage and 1,374 square feet. Master bedroom includes full bathroom, ceiling fan, and 2 generous sized walk-in closets.Ample sized second bedroom and full bathroom on main level. Spacious Loft area with multiple use... home office, gym, third bedroom or additional entertainment area.Brand new sliding glass door, owner replaced windows, and newer HVAC. Don't miss out on this rare end unit in a beautifully maintained community with in ground pool, tennis courts, and meticulously maintained common areas with ponds. Owner can settle with in 21 days. Make your appointment today before this stunning home is gone!
Location
State NJ
County Gloucester
Area Washington Twp (20818)
Zoning H
Rooms
Other Rooms Living Room, Dining Room, Primary Bedroom, Kitchen, Bedroom 1, Loft, Primary Bathroom, Full Bath
Main Level Bedrooms 2
Interior
Interior Features Kitchen - Eat-In, Formal/Separate Dining Room, Carpet, Primary Bath(s), Floor Plan - Open, Walk-in Closet(s)
Hot Water Natural Gas
Heating Forced Air
Cooling Ceiling Fan(s), Central A/C
Flooring Ceramic Tile, Laminated, Fully Carpeted
Equipment Dishwasher, Dryer, ENERGY STAR Dishwasher, ENERGY STAR Refrigerator, Oven/Range - Gas, Water Heater, Disposal
Window Features Energy Efficient
Appliance Dishwasher, Dryer, ENERGY STAR Dishwasher, ENERGY STAR Refrigerator, Oven/Range - Gas, Water Heater, Disposal
Heat Source Natural Gas
Laundry Main Floor
Exterior
Exterior Feature Balcony
Utilities Available Cable TV, DSL Available, Natural Gas Available
Amenities Available Pool - Outdoor, Tennis Courts, Club House, Jog/Walk Path
Water Access N
Accessibility Level Entry - Main
Porch Balcony
Garage N
Building
Story 2.5
Foundation Brick/Mortar
Sewer Public Sewer
Water Public
Architectural Style Traditional
Level or Stories 2.5
Additional Building Above Grade, Below Grade
New Construction N
Schools
School District Washington Township Public Schools
Others
Pets Allowed Y
HOA Fee Include Pool(s),All Ground Fee,Common Area Maintenance,Management,Lawn Maintenance
Senior Community No
Tax ID 18-00085 15-00012-C0702
Ownership Condominium
Acceptable Financing Cash, Conventional, FHA, VA
Listing Terms Cash, Conventional, FHA, VA
Financing Cash,Conventional,FHA,VA
Special Listing Condition Standard
Pets Description Dogs OK, Cats OK
Read Less
Want to know what your home might be worth? Contact us for a FREE valuation!

Our team is ready to help you sell your home for the highest possible price ASAP

Bought with Johnson Z Yerkes III • Century 21 Rauh & Johns






