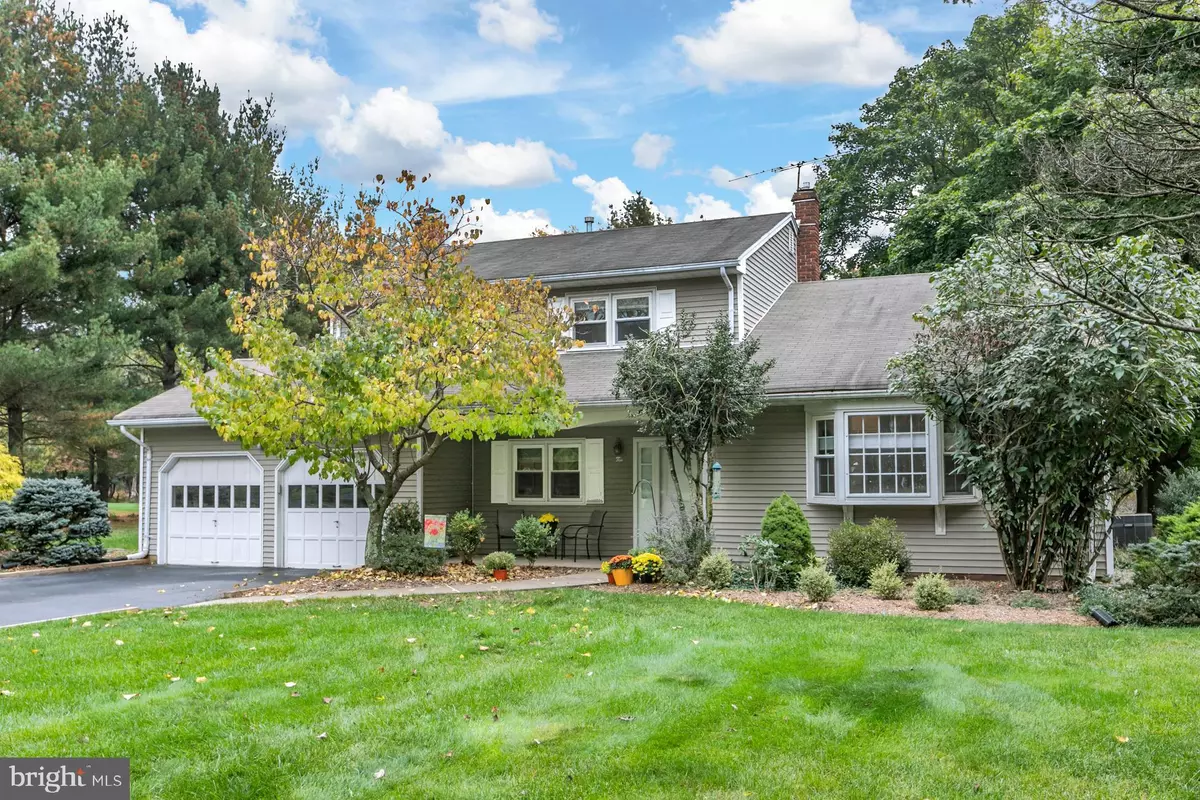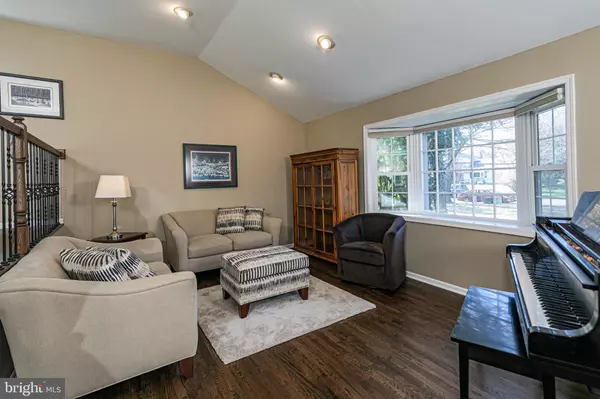$545,000
$545,000
For more information regarding the value of a property, please contact us for a free consultation.
10 WOODSHIRE WAY Hillsborough, NJ 08844
4 Beds
4 Baths
0.81 Acres Lot
Key Details
Sold Price $545,000
Property Type Single Family Home
Sub Type Detached
Listing Status Sold
Purchase Type For Sale
Subdivision None Available
MLS Listing ID NJSO113964
Sold Date 01/15/21
Style Split Level
Bedrooms 4
Full Baths 3
Half Baths 1
HOA Y/N N
Originating Board BRIGHT
Year Built 1974
Annual Tax Amount $10,804
Tax Year 2020
Lot Size 0.806 Acres
Acres 0.81
Lot Dimensions 135.00 x 260.00
Property Description
Rooms are awash with light, fresh paint, and modern finishes with generous space whether working from home or entertaining. Enter to find a well-laid out remodeled kitchen with quartz counters and stainless appliances alongside a breakfast nook that opens to the deck. The living room and dining room both feature modern dark stained wood floors that really pop alongside wrought iron balusters. There are two main bedroom suites each with private baths. One is located on the first floor with a large walk-in closet. The second main bedroom suite is on the second floor with two additional bedrooms and a hall bath. A dedicated home office in the lower level comes in handy. Perfectly presented and situated in a convenient Hillsborough neighborhood close to shopping, schools, and major highways here is a comfortable, contemporary, and recently updated home.
Location
State NJ
County Somerset
Area Hillsborough Twp (21810)
Zoning R
Rooms
Other Rooms Living Room, Dining Room, Bedroom 2, Bedroom 3, Kitchen, Family Room, Foyer, Bedroom 1, In-Law/auPair/Suite, Office
Basement Partial
Main Level Bedrooms 1
Interior
Interior Features Entry Level Bedroom, Family Room Off Kitchen, Kitchen - Eat-In, Kitchen - Table Space, Recessed Lighting, Upgraded Countertops, Stall Shower, Walk-in Closet(s), Wood Floors
Hot Water Natural Gas
Heating Forced Air
Cooling Central A/C
Flooring Hardwood, Partially Carpeted, Ceramic Tile
Equipment Dishwasher, Dryer, Oven/Range - Electric, Refrigerator, Washer, Water Heater
Fireplace N
Appliance Dishwasher, Dryer, Oven/Range - Electric, Refrigerator, Washer, Water Heater
Heat Source Natural Gas
Exterior
Garage Garage - Front Entry
Garage Spaces 6.0
Waterfront N
Water Access N
View Trees/Woods
Accessibility Grab Bars Mod
Parking Type Attached Garage, Driveway
Attached Garage 2
Total Parking Spaces 6
Garage Y
Building
Story 2
Sewer Public Sewer
Water Public
Architectural Style Split Level
Level or Stories 2
Additional Building Above Grade, Below Grade
New Construction N
Schools
School District Hillsborough Township Public Schools
Others
Senior Community No
Tax ID 10-00207 01-00002
Ownership Fee Simple
SqFt Source Assessor
Horse Property N
Special Listing Condition Standard
Read Less
Want to know what your home might be worth? Contact us for a FREE valuation!

Our team is ready to help you sell your home for the highest possible price ASAP

Bought with Komail Ali • Realty Mark Central, LLC






