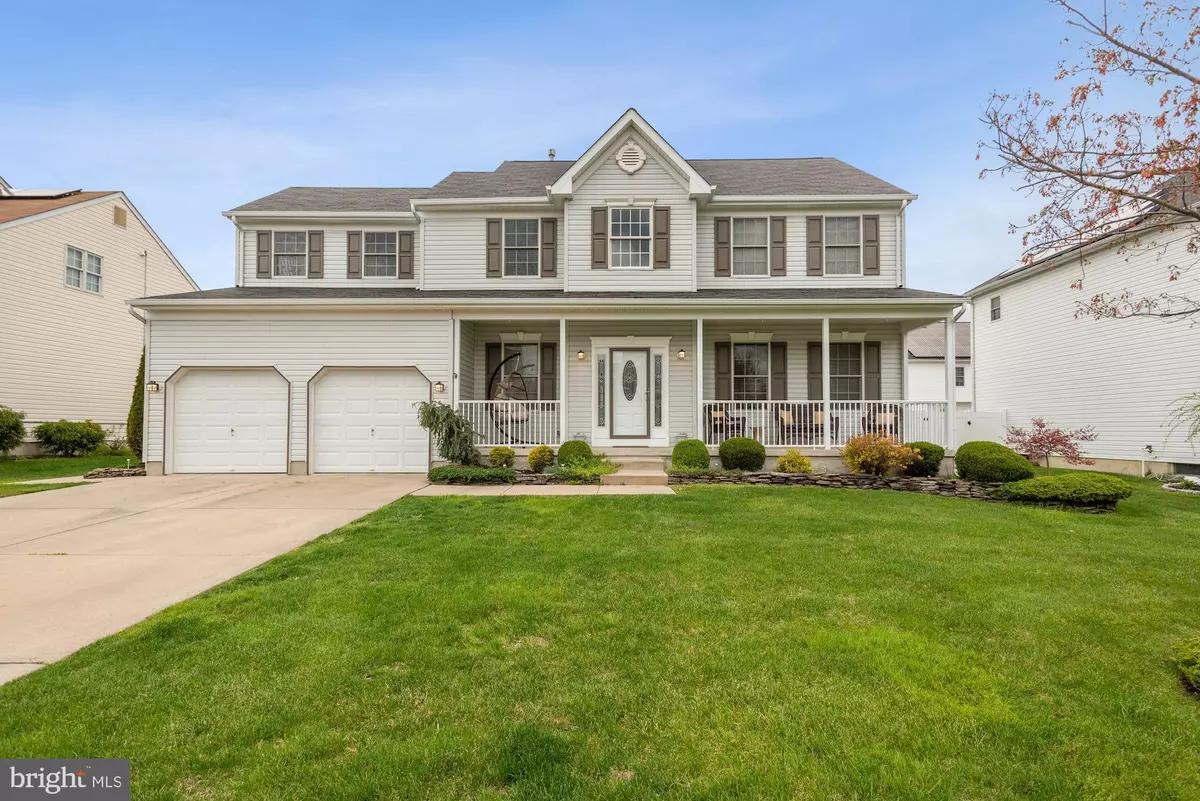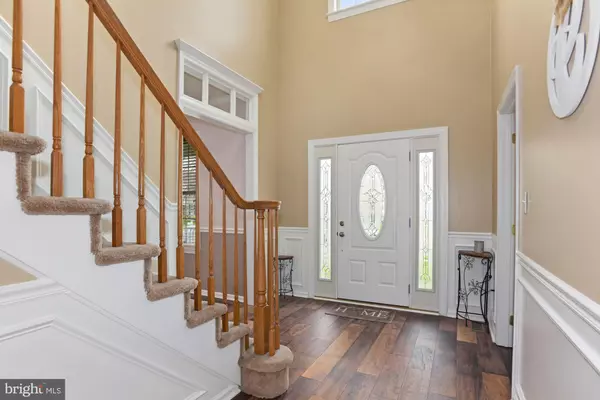$460,000
$477,000
3.6%For more information regarding the value of a property, please contact us for a free consultation.
21 HONEYSUCKLE DR Sewell, NJ 08080
4 Beds
3 Baths
2,456 SqFt
Key Details
Sold Price $460,000
Property Type Single Family Home
Sub Type Detached
Listing Status Sold
Purchase Type For Sale
Square Footage 2,456 sqft
Price per Sqft $187
Subdivision Willow Ridge
MLS Listing ID NJGL2012050
Sold Date 08/30/22
Style Colonial,Contemporary
Bedrooms 4
Full Baths 2
Half Baths 1
HOA Fees $29/ann
HOA Y/N Y
Abv Grd Liv Area 2,456
Originating Board BRIGHT
Year Built 2005
Annual Tax Amount $9,542
Tax Year 2021
Lot Size 7,500 Sqft
Acres 0.17
Lot Dimensions 75.00 x 100.00
Property Description
This one is a Beauty!! Welcome Home to this desirable neighborhood of Willow Ridge section of Gloucester County. Nestled in this quiet community this charming 4 Bedroom, 2.5 Bath Colonial features a fenced-in backyard and fully finished Basement with a custom bar and pool table, perfect for entertaining your guests. Lush green landscape and meticulously manicured flower beds give this home gorgeous curbside appeal. A full front porch provides that farm house feel and offers a perfect spot to relax and drink your morning cup of coffee while enjoying the views of the neighborhood. A new front entry door that invites you to enter into the 2 Story foyer. Beautiful custom wood crown molding and shadow box has been added along with a custom glass opening top of the living room entry; Natural hardwood floors flow throughout. You will immediately notice the Living Room, which features two-toned neutral walls with chair railing and recessed lighting. Two front windows illuminate the room with plenty of natural light. The formal Dining Room, opens to the Living Room, is perfect for holding formal dinner parties and holiday gatherings. Off the Dining Room is the stunning eat-in Kitchen, which features custom tile backsplash, large island breakfast bar, granite countertops, recessed & pendant lighting and stainless steel appliances. Imagine all of the delicious meals and everlasting memories you will make in your amazing new kitchen! A sliding glass door with built-in vertical blinds leads directly to the back patio for your convenience. The cozy Family Room will Impress your guest with a high cathedral ceiling which give the sense of added space to the room. Windows surrounding provide the space with plenty of natural sunlight. A Laundry Room and Half Bath finishes up the main floor to perfection. For your convenience, the Laundry Room provides direct access to the two-car garage. The upper 2nd floor you will find 4 Bedrooms and 2 full Baths. The Master Bedroom is made to please with two spacious walk-in closets and a gorgeous Master Bath. You will love retreating to the luxurious Master Bath for soothing at-home spa days, which features a double vanity, stall shower and relaxing soaking tub. There is also a built-in closet for plenty of space to store your bathing essentials. The three additional bedrooms are move-in ready and feature neutral carpets and walls, ceiling fans and spacious closets. The fully finished Basement is the spot to entertain your family and guests. This ultimate sports-themed entertaining space features a billiard area with pool table, separate playroom and amazing personal gym. A bonus room with built-in cabinets and spacious closets offers additional space for storage. You will be the hostess with the mostess when hosting get-togethers in this fun-filled space! Outside the fun continues with a gorgeous fenced-in backyard. A beautiful patio offers a nice place to hang out and enjoy the outside surroundings. A two-car garage with inside access offers a place to house your vehicles and keep them safe from the year-round elements. Set up your at-home basketball court with ease on the oversized, paved driveway. Conveniently located close to Rt-45, Rt-55, NJ Turnpike and 295 N/S for easily commuting to Philadelphia, Delaware and Cherry Hill. Under 10 minutes from Camden County College Blackwood Campus and the Gloucester Premium Outlets for all of your shopping needs. This is truly an address you would be proud to call home!
Location
State NJ
County Gloucester
Area Deptford Twp (20802)
Zoning RES
Rooms
Other Rooms Living Room, Dining Room, Primary Bedroom, Bedroom 2, Bedroom 3, Bedroom 4, Kitchen, Family Room, Basement, Foyer, Laundry, Bathroom 2, Primary Bathroom, Half Bath
Basement Fully Finished
Main Level Bedrooms 4
Interior
Hot Water Natural Gas
Heating Forced Air
Cooling Central A/C
Fireplaces Number 1
Fireplace Y
Heat Source Natural Gas
Exterior
Garage Garage Door Opener
Garage Spaces 6.0
Utilities Available Cable TV, Under Ground
Water Access N
Accessibility None
Attached Garage 2
Total Parking Spaces 6
Garage Y
Building
Story 2
Foundation Block
Sewer Public Sewer
Water Public
Architectural Style Colonial, Contemporary
Level or Stories 2
Additional Building Above Grade, Below Grade
New Construction N
Schools
School District Deptford Township Public Schools
Others
Senior Community No
Tax ID 02-00386 03-00019
Ownership Fee Simple
SqFt Source Assessor
Acceptable Financing Cash, Conventional
Listing Terms Cash, Conventional
Financing Cash,Conventional
Special Listing Condition Standard
Read Less
Want to know what your home might be worth? Contact us for a FREE valuation!

Our team is ready to help you sell your home for the highest possible price ASAP

Bought with Anastasia Whittingham • Century 21 Rauh & Johns






