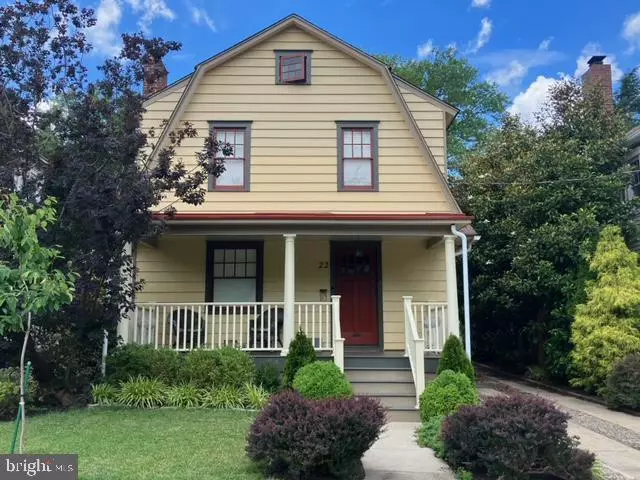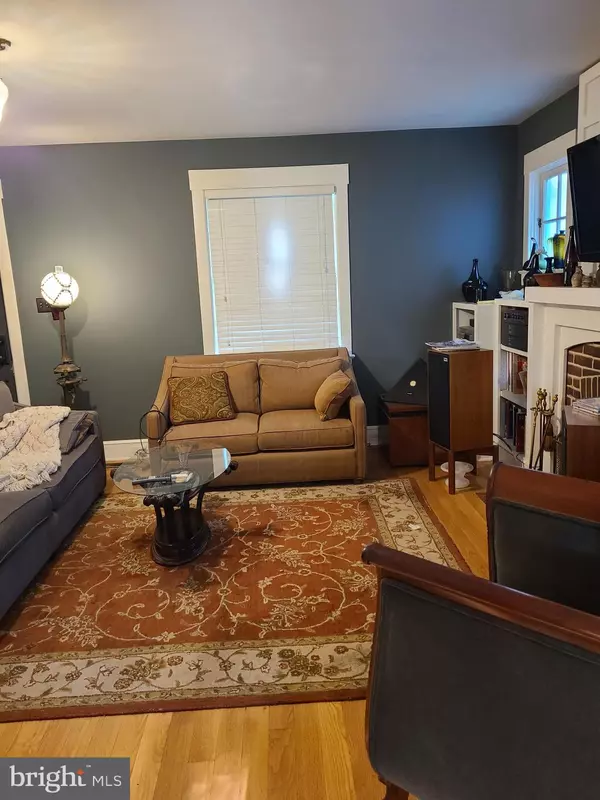$580,000
$599,951
3.3%For more information regarding the value of a property, please contact us for a free consultation.
22 EVERGREEN LN Haddonfield, NJ 08033
3 Beds
1 Bath
1,322 SqFt
Key Details
Sold Price $580,000
Property Type Single Family Home
Sub Type Detached
Listing Status Sold
Purchase Type For Sale
Square Footage 1,322 sqft
Price per Sqft $438
Subdivision Na
MLS Listing ID NJCD2046238
Sold Date 08/24/23
Style Dutch
Bedrooms 3
Full Baths 1
HOA Y/N N
Abv Grd Liv Area 1,322
Originating Board BRIGHT
Year Built 1922
Annual Tax Amount $10,203
Tax Year 2022
Lot Size 3,999 Sqft
Acres 0.09
Lot Dimensions 40.00 x 100.00
Property Description
Introducing a Stunning Home with Traditional Details and Modern Amenities.
Welcome to this remarkable residence boasting the amenities which make it the perfect haven for discerning buyers. Let's explore the exceptional features which make this home truly stand out.
As you step inside, you'll immediately notice the superior comfort of the two-zone heating and air conditioning system. Ensuring optimal comfort throughout the year you will stay connected and in control of the indoor comfort conditions with the WiFi-enabled thermostats allowing you to maintain a comfort level second to none. The first floor system has been updated with a Honeywell Tru-Steam humidifier which automatically interfaces with the system to maintain the humidity levels necessary to provide a comfortable living environment during the winter months.
French doors graciously open to reveal a charming cut and mortared flagstone patio with bluestone treads, seamlessly blending the indoor and outdoor spaces for entertaining or relaxation.
The meticulously landscaped yard surrounding the property is a testament to the homeowner's dedication to beauty and tranquility. An impressive mature weeping Cherry Tree, Japanese Maple as well as other mature plantings grace the back yard, adding a touch of natural elegance.
Inside, the living room and dining room are adorned with exquisite built-in features, offering functionality and sophistication. The living room and dining room are further enhanced by the warmth of hardwood flooring, while the kitchen showcases stunning bamboo flooring.
Prepare meals like a professional chef in the newer gourmet kitchen. It boasts a commercial-style gas DCS stove, complemented by a hanging All-Clad pot rack—a culinary enthusiast's dream come true. The kitchen also features a large Farm Sink, Soapstone and butcher block countertops, exuding both style and practicality. Completing the kitchen ensemble is Sub-Zero refrigerator and a Newer Bosch Dishwasher.
The exterior of the house has been freshly painted, lending a polished and inviting appeal to the property. In addition, recent updates include a newer water heater, chimney liner, and chimney cap, ensuring peace of mind for the future homeowner.
The metal roofs have been meticulously prepped and coated with a Sherwin Williams industrial-grade acrylic finish, guaranteeing durability and long-lasting beauty.
For added convenience and peace of mind, a permanent electrical hookup has been installed to accept a portable gas generator. A 6500W generator can power both AC systems, the Sub-Zero refrigerator/freezer, the chest freezer in the basement, and all other essential appliances and systems within the home ensuring comfort and security during unexpected power outages. Generator included with full price offer!
The property also features an inground PVC piping system and wiring, designed and in place for a future irrigation system. This thoughtful addition allows for effortless maintenance of the beautifully landscaped yard.
The garage is a true asset, with a concrete floor, wall hung gardening tool organizers and a work bench to boot. Additionally, it has been updated with LED lighting and 20-amp electric outlets, providing ample power for various tools and equipment.
This remarkable home combines luxury, functionality, and style, creating an unparalleled living experience. Don't miss the opportunity to make this stunning property your own. Schedule a showing today and envision the endless possibilities that await you in this exceptional residence.
Location
State NJ
County Camden
Area Haddonfield Boro (20417)
Zoning RESID
Rooms
Other Rooms Living Room, Dining Room, Primary Bedroom, Bedroom 2, Bedroom 3, Kitchen, Basement, Full Bath
Basement Unfinished
Interior
Hot Water Natural Gas
Heating Forced Air
Cooling Central A/C
Fireplaces Number 1
Fireplaces Type Wood
Fireplace Y
Heat Source Natural Gas
Exterior
Garage Garage - Rear Entry
Garage Spaces 1.0
Waterfront N
Water Access N
Accessibility None
Parking Type Detached Garage, Driveway
Total Parking Spaces 1
Garage Y
Building
Story 2
Foundation Block
Sewer Public Sewer
Water Public
Architectural Style Dutch
Level or Stories 2
Additional Building Above Grade, Below Grade
New Construction N
Schools
High Schools Haddonfield Memorial H.S.
School District Haddonfield Borough Public Schools
Others
Senior Community No
Tax ID 17-00013 01-00005 06
Ownership Fee Simple
SqFt Source Assessor
Acceptable Financing Cash, Conventional
Listing Terms Cash, Conventional
Financing Cash,Conventional
Special Listing Condition Standard
Read Less
Want to know what your home might be worth? Contact us for a FREE valuation!

Our team is ready to help you sell your home for the highest possible price ASAP

Bought with Jeremiah F Kobelka • Real Broker, LLC






